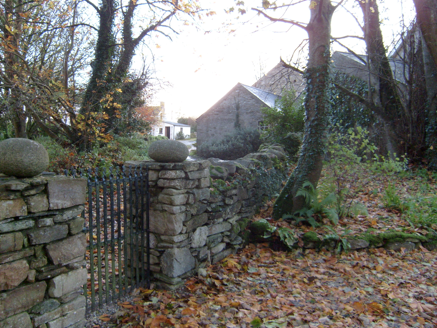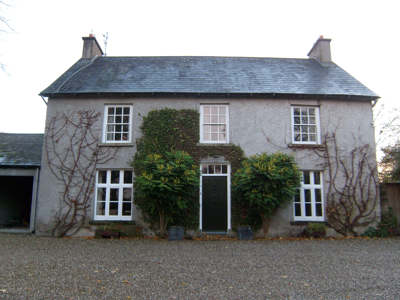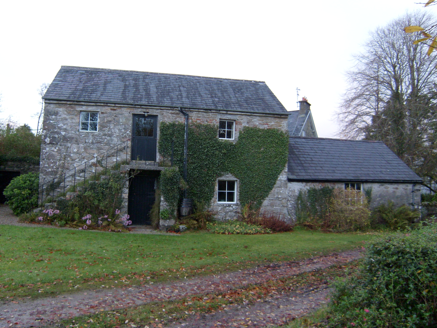Survey Data
Reg No
40904611
Rating
Regional
Categories of Special Interest
Architectural
Original Use
House
In Use As
House
Date
1870 - 1890
Coordinates
222767, 418640
Date Recorded
30/11/2016
Date Updated
--/--/--
Description
Detached three-bay two-storey house, built c.1880, with two-storey extension to rear and garage extension to southeast gable. Pitched replacement slate roof with overhanging eaves, cast-iron rainwater goods and rendered gable chimneystacks. Roughcast-rendered walls with projecting smooth plinth course. Square-headed openings with stone sills and replacement six-over-six pane timber sliding sash windows to first floor and widened timber casements to ground floor. Square-headed timber panelled door with paned overlight. Set in mature gardens bounded by field-stone wall having round-plan piers with conical stone caps and decorative wrought-iron gate. Detached three-bay two-storey outbuilding to southeast, built c.1820, having single-bay single-storey addition to northeast, and external stone steps at front giving access to first floor, pitched slate roof on projecting eaves course with cast-iron rainwater goods, rubble stone walls and square-headed openings with timber lintels and replacement timber casement windows and half-glazed timber battened doors.
Appraisal
An attractive farmhouse and outbuilding that retain their original form and character. The buildings and setting are quite intact.





