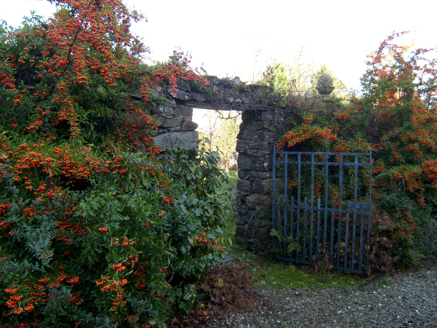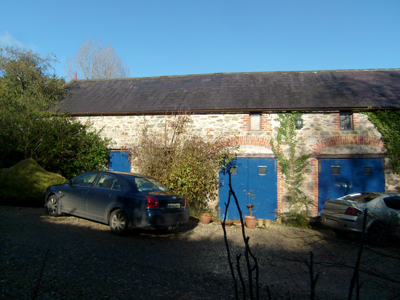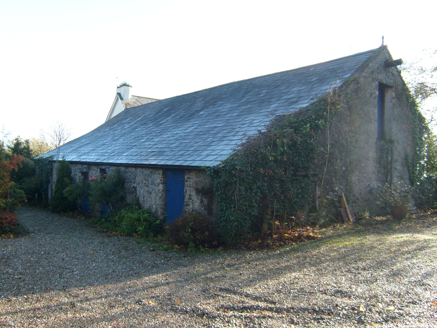Survey Data
Reg No
40904618
Rating
Regional
Categories of Special Interest
Architectural
Original Use
Farmyard complex
In Use As
Outbuilding
Date
1760 - 1880
Coordinates
226412, 419530
Date Recorded
30/11/2016
Date Updated
--/--/--
Description
Group of single and two-storey outbuildings, built c.1780, associated with Shellfield. Comprises seven-bay two-storey building extended to rear, with five-bay single-storey outbuilding at right angles, and three-bay single-storey building of c.1860 to north. Largest building has saltbox-profile slate roof with rendered coping to east gable, terracotta finials to both gables and cast-iron rainwater goods, rubble stone walls with roughcast render to gable, square-headed openings, diminutive to first floor, and vehicular entrance with depressed three-centred brick relief arches to ground floor with timber lintels and brick reveals; external stone steps to west gable giving access to first floor. Five-bay building has pitched slate roof with rendered copings, exposed rafter ends and cast-iron rainwater goods, square-headed openings with painted stone sills and replacement timber casement windows and timber battened door. Smallest building has pitched slate roof with rendered copings, exposed rafter ends and cast-iron rainwater goods, rubble stone walls, and square-headed openings with timber and concrete lintels. Located to west of Shellfield, with L-plan walled garden to north having rubble stone boundary walls with square-headed opening having timber lintel, and wrought-iron gate to south with acorn finial.
Appraisal
A group of outbuildings and walled garden associated with Shellfield, largely retaining their original form and character. These structures also serve as a reminder of the resources needed to run and maintain a country house in the eighteenth and nineteenth centuries. The largest building exhibits good-quality masonry that is enlivened by brick reveals and relief arches.





