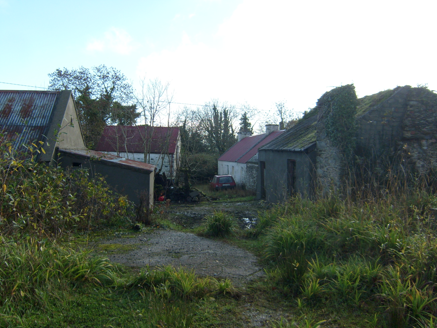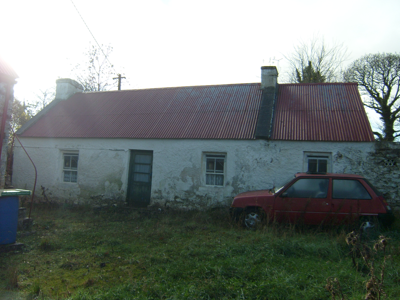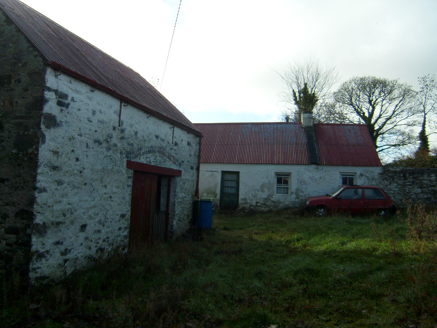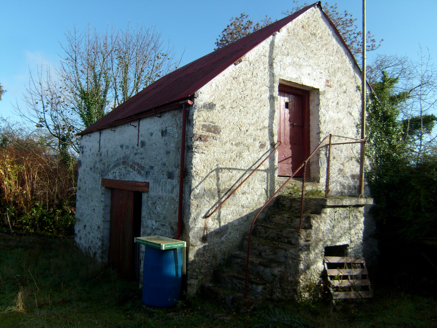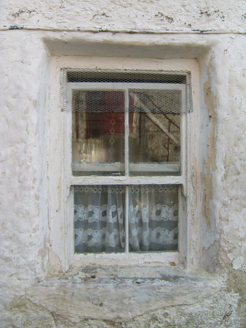Survey Data
Reg No
40904622
Rating
Regional
Categories of Special Interest
Architectural, Social
Original Use
Farmyard complex
In Use As
Farmyard complex
Date
1830 - 1850
Coordinates
226890, 421027
Date Recorded
30/11/2016
Date Updated
--/--/--
Description
Detached four-bay single-storey vernacular house, built c.1840, northwest end bay possibly being addition. Pitched corrugated-iron roof with rendered copings to original ends, and rendered chimneystacks. Roughcast-rendered walls with square-headed openings having two-over-two pane timber sliding sash windows, lacking sills, and replacement glazed timber door. Detached single-bay lofted single-storey outbuilding to northeast with pitched corrugated-iron roof, cast-iron rainwater goods, limewashed rubble stone walls, external stone steps with metal railings to gable giving access to first floor, square-headed doorways with timber battened doors and timber lintels, that to ground floor having segmental relieving arch with brick voussoirs. Two-bay single-storey outbuilding to northwest with corrugated-asbestos roof and smooth-rendered walls.
Appraisal
This vernacular house and outbuilding largely retain their early form. The survival of timber sliding sash windows and battened doors and low chimneystacks enhances the character and appearance of the building. The site is labelled as "Gortaway" on the historic Ordnance Survey.
