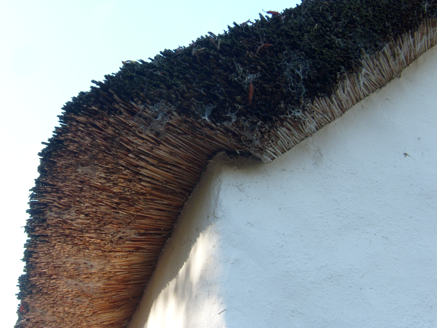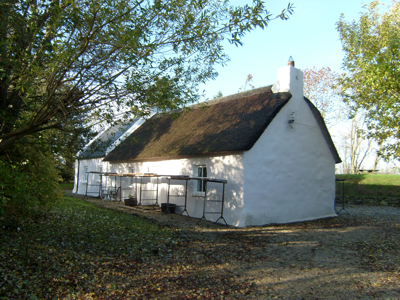Survey Data
Reg No
40904625
Rating
Regional
Categories of Special Interest
Architectural, Social
Original Use
House
In Use As
House
Date
1870 - 1890
Coordinates
224786, 421143
Date Recorded
30/11/2016
Date Updated
--/--/--
Description
Detached three-bay single-storey vernacular house, built c.1880, with two-bay extension to southwest end having single-storey extension to rear. Pitched straw thatched roof, with rendered chimneystack. Pitched artificial slate roof to addition with raised parapets, exposed rafters, replacement rainwater goods and rendered chimneystack. Smooth lime-rendered rubble stone walls. Square-headed openings with painted concrete sills and replacement timber casement windows and timber door. Garden to front, laneway to east, having round-plan rendered piers to entrance with timber gate.
Appraisal
An attractive vernacular house that retains its original form and character, despite recent alterations. Of particular interest is the thatched roof that, although not roped, is nevertheless an important vernacular characteristic. The retention of timber sash windows enhances the building.



