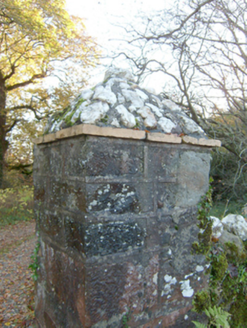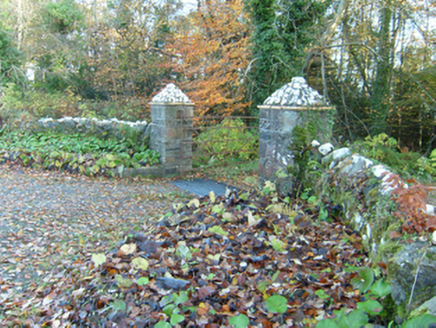Survey Data
Reg No
40904627
Rating
Regional
Categories of Special Interest
Architectural
Original Use
Country house
In Use As
Country house
Date
1835 - 1845
Coordinates
223953, 417589
Date Recorded
08/11/2010
Date Updated
--/--/--
Description
Detached three-bay two-storey country house, built c. 1840, having central gable-fronted breakfront with shallow projecting single-bay porch (to the south-east), and with seven-bay two-storey elevation to the south-west with projecting two-bay two-storey block to the north-west. Pitched slate roofs with projecting eaves course, cast-iron rainwater goods, timber bargeboards, and with two chimneystacks having diagonal Tudor chimney pots over. Roughcast rendered walls. Square-headed window openings having cut stone mullions and transoms, stone sills, timber sliding sash windows, and with hoodmouldings over. Wyatt window to the south-west elevation of block to the north-west at ground floor level. Pointed-arched doorway to porch having timber door, overlight, and with cut stone surround with cornice over. Set well back from road in extensive mature landscaped grounds to the south\south-east of Ramelton with complex of outbuildings on U-shaped plan arranged around a courtyard to the rear (north-west) and gateway to the west comprising a pair of dressed ashlar limestone gate piers (on square-plan) with quartz rubble coping over, and with wrought-iron flat bar gates. Rubble stone boundary walls to the north-east. Front elevation overlooks Lough Swilly to the south-east.
Appraisal
This impressive large-scale country house, of mid nineteenth-century date, retains its original form and character. Its visual expression and integrity are enhanced by the retention of salient fabric. It is built in a minimal Tudor Revival style with mullioned and transomed windows having hoodmouldings, gabled forms, pointed-arched doorway, and chimneystacks with diagonally set chimney pots. The substantial complex of outbuildings to the rear also survive in good condition adding to the setting and context of the main building. Their scale provides an historical insight into the extensive resources required to run and maintain a middle-sized country estate at the time of construction. Occupying attractive mature landscaped grounds overlooking Lough Swilly to the south-east, this building and ancillary structures is an integral element of the built heritage of the local area. The simple gateway to the south-west adds to further to the setting. This house was the residence of a Francis Mansfield in 1846, who also owned Castle Wray at the same time. It was later the residence of an Edmund Mansfield in 1881 and 1894 (Slater’s Directories).





