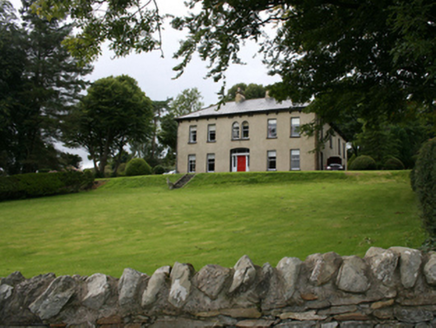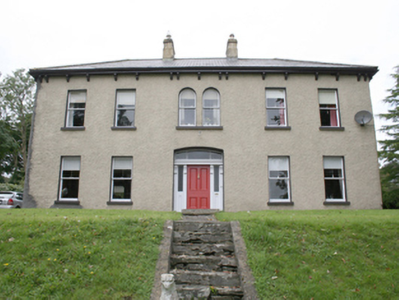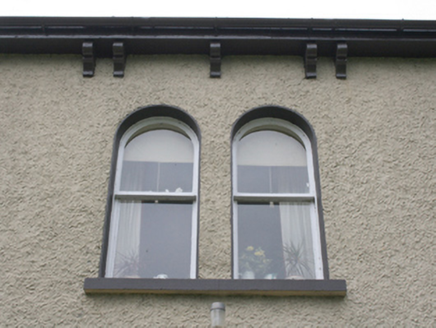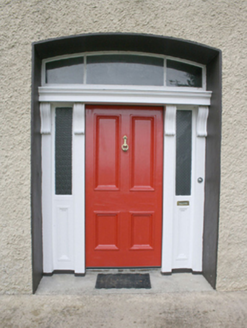Survey Data
Reg No
40904651
Rating
Regional
Categories of Special Interest
Architectural
Original Use
House
Historical Use
Farm house
In Use As
House
Date
1870 - 1890
Coordinates
229640, 418742
Date Recorded
12/09/2008
Date Updated
--/--/--
Description
Detached five-bay two-storey house, built c. 1880, on an L-plan containing an earlier structure dating from c. 1800. Hipped fibre-cement tiled roof with decorative console brackets to eaves, grey ridge tiles and two smooth rendered chimneystacks with yellow clay pots to roof of each wing, cast-iron rainwater goods. Roughcast walls except to the south-west elevation of north-west wing which is smooth rendered. Square-headed window openings, with a pair of round-headed openings to centre of front elevation, all with smooth rendered reveals and painted stone sills containing one-over-one, six-over-six and eight-over-eight mainly hornless timber sash windows; blind window to first floor of each return of main elevation. Segmental-headed door opening with smooth rendered reveals, containing four-panelled timber door and glazed sidelights with timber console brackets and cornice over with segmental-headed tripartite glazed fanlight. Set in own grounds with surrounding garden.
Appraisal
A well maintained, handsome Victorian house retaining many original features including earlier six-over-six and eight-over-eight hornless timber sash windows. It is a fine example of the development of a house through the decades, containing the fabric of an earlier farm house which originally faced the road and farm, but as prosperity grew the emphasis of the site changed to domesticity with the house orientation changing to maximise the views and to show off the sophistication of the new house design. The site is enhanced by the trees and shrubbery, with sloping lawns and boundary wall adding to its visual impact and attractiveness.







