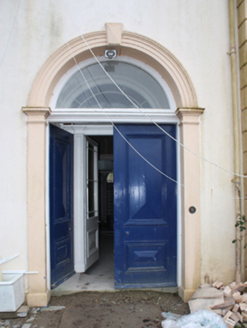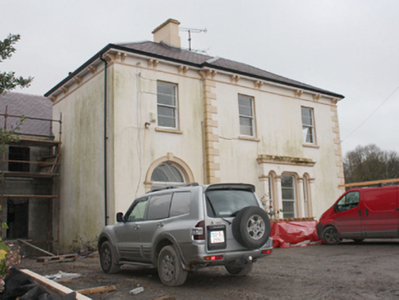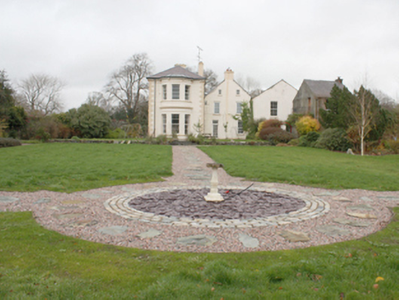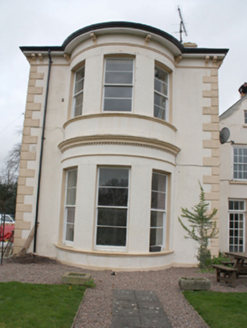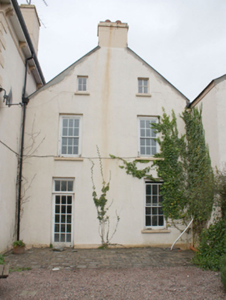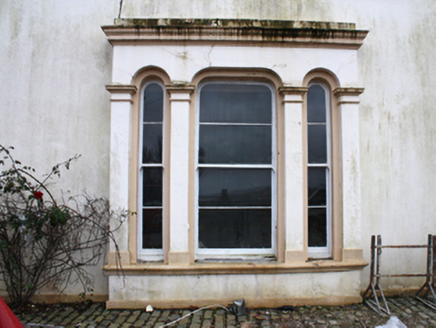Survey Data
Reg No
40904705
Rating
Regional
Categories of Special Interest
Archaeological, Architectural, Historical
Original Use
Country house
In Use As
House
Date
1670 - 1880
Coordinates
235955, 421268
Date Recorded
18/11/2008
Date Updated
--/--/--
Description
Detached three-bay two-storey country house on an irregular plan, built c. 1870, with two-storey bow window to south gable, breakfront and single-storey box bay window to front and modern extension to north-east gable, with earlier house, c. 1680, to rear, and later two-bay two-storey extension to rear of it. Hipped slate roof with clayware ridge tiles, smooth rendered chimneystacks over plinth with smooth rendered cornice coping and terracotta pots; smooth rendered stringcourse to eaves below paired stone brackets supporting extending timber soffit and replacement rainwater goods. Smooth rendered walls with smooth rendered rusticated block-and-start quoins and plinth course; dentilated moulded cornice stringcourse over narrow moulded stringcourse to first floor of bow; moulded cornice to top of box bay and moulded stringcourse to capitals of mullions to box bay. Square-headed window openings with six-over-six, two-over-two and six-over-three timber sash windows with painted sills; moulded sill course to bow windows; box bay with basket-arch headed window opening with rendered surrounds and two-over-two horned timber sashes, flanked by round-arch-headed margin windows with two-over-two horned timber sashes with rendered surrounds and moulded sill course. Round-arch-headed door opening with flat panelled smooth rendered pilasters supporting moulded architrave surround with keystone motif, double-leaf timber panelled door with semi-circular glazed overlight over moulded timber door lintel. Set within own grounds with walled garden to south-east comprising rubble stone wall with glass house foundations and red brick chimneystack of former boiler house; outbuildings (40904716) to rear, roughcast rendered gate piers on a square plan with pyramidal stone coping and double wrought-iron gates.
Appraisal
An interesting house associated with the Ferguson family, which was originally built in the late seventeenth century but was significantly extended and remodelled in the late-nineteenth century. Rev. Andrew Furguson, who was born in Scotland, was an early, if not the first, Presbyterian minister of Burt. The house has retained its architectural integrity and much of its original detailing.
