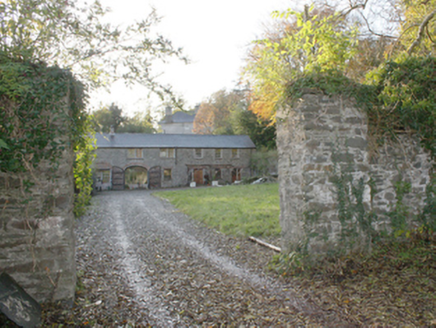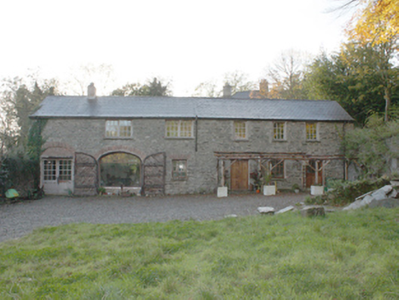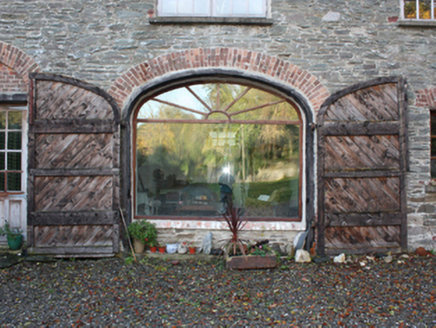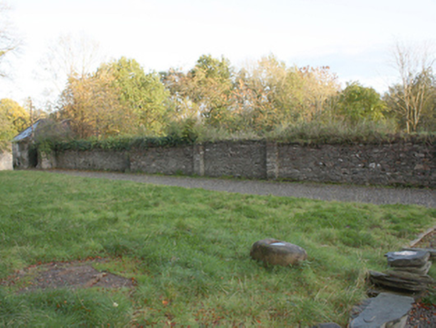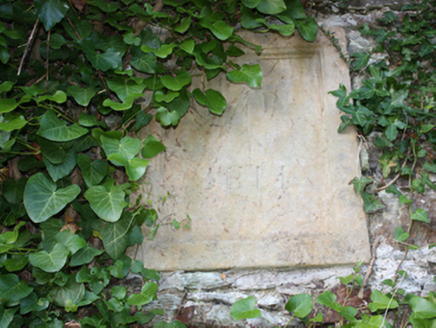Survey Data
Reg No
40904713
Rating
Regional
Categories of Special Interest
Architectural, Social
Original Use
Outbuilding
In Use As
House
Date
1720 - 1760
Coordinates
235451, 416877
Date Recorded
21/10/2008
Date Updated
--/--/--
Description
Complex of outbuildings to Bogay House (see 40904709), built c. 1740. Five-bay two-storey part of former stables and coach house now in use as private residence with external first floor staircase to rear. Pitched slate roof with clayware ridge tiles, single red brick chimneystack close to east gable, replacement rainwater goods. Rubble stone walls with red brick eaves course. Square-headed and various arch-headed window openings with replacement timber framed windows, red brick arches and lintels and stone and red brick sills. Square-headed door openings with red brick relieving-arch to large door and red brick flat arch to small door, with timber panelled doors and stone flags. Set within own grounds to east of Bogay House with walled garden to south, former laundry and meat store to rear and ostler’s house/coach master’s house to east. Two-bay two-storey former coach master’s house comprising hipped slate roof with clayware ridge tiles, single central red brick chimneystack and cast-iron rainwater goods. Roughcast rendered walls with red brick eaves course. Square-headed window openings with one-over-one timber sash windows and stone sills. Square-headed door opening with battened timber door. Three-bay single-storey former cold store with pitched slate roof with clayware ridge tiles and rendered gable coping and replacement rainwater goods. Rubble stone walls. Square-headed window openings with timber framed windows and stone sills. Square-headed door openings with matchboard timber doors. Three-bay two-storey former laundry on two levels with pitched slate roof with clayware ridge tiles and red brick chimneystack to centre and timber framed roof vent with pyramidal metal cover. Rubble stone walls. Square-headed window openings with timber framed windows and stone sills. Square-headed door openings with battened timber doors. Large walled garden with substantial mortared rubble stone wall, containing remains of former glass house and dedication stone to the former owners of Bogay House, overgrown but still in use as a garden. Complex located to the east of Bogay House.
Appraisal
An extensive group of outbuildings and walled garden associated with Bogay House, which although no longer serving their original function give some idea of the scale of support required for a large country estate. The former coach house was one of a pair that formed a courtyard through which coaches to and from Bogay House would have passed. The remnants of the now demolished coach house can be seen as two pillars on the northern side of the north wall of the walled garden. The stone and slate memorial slabs, set into the wall of the walled garden, dating from 1814 to 1970 add to the significance of the site.
