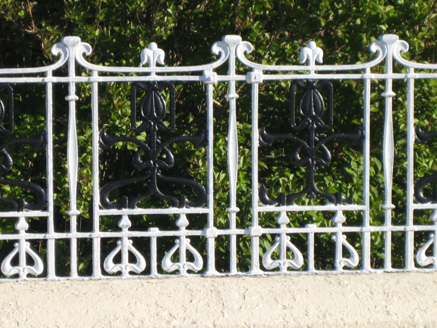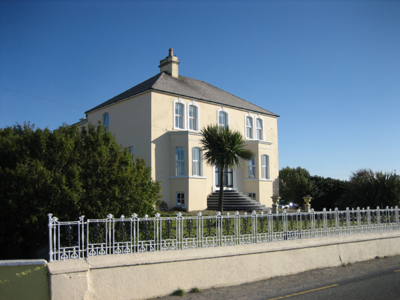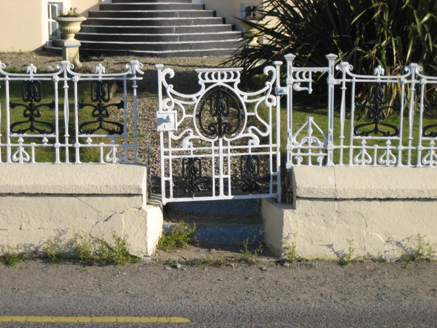Survey Data
Reg No
40904803
Rating
Regional
Categories of Special Interest
Architectural, Artistic
Original Use
House
In Use As
House
Date
1900 - 1920
Coordinates
172983, 414978
Date Recorded
07/04/2014
Date Updated
--/--/--
Description
Detached three-bay two-storey house over raised basement, built c.1910, having canted bay windows flanking entrance, and two-storey extension to rear. Hipped cement-tiled roof on raised eaves course with cast-iron rainwater goods, flat roof to canted bays with moulded parapet, flat roof to extension with rendered coping, and rendered central chimneystack. Smooth-rendered walls throughout, with sill course to canted bays and string course over openings. Segmental-headed window openings, first floor of front elevation having raised render surrounds and keystones and end bays having double windows, with stone sills and replacement timber windows. Segmental-headed doorway having moulded render archivolt with decorative keystone, pilasters with capitals and replacement timber panelled door with glazed surround, approached by flight of round-plan steps. Garden to front, bounded by low rendered wall with decorative cast-iron railings and gateway.
Appraisal
This substantial and visually impressive house, built early in the twentieth century, has a strongly symmetrical appearance reinforced by its high raised basement and flanking bay windows. The design and detailing are typically Victorian in character. The decorative railings to the road boundary, and the garden to the front of the house, set it off to good effect.





