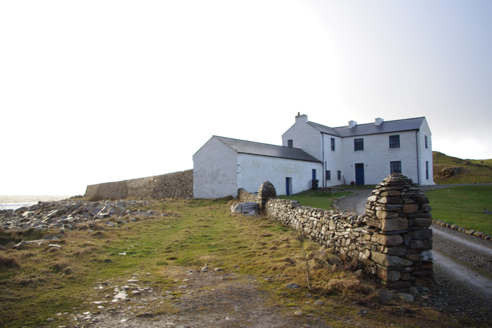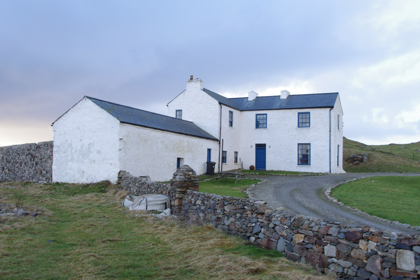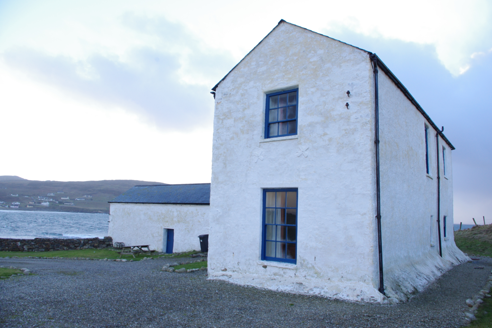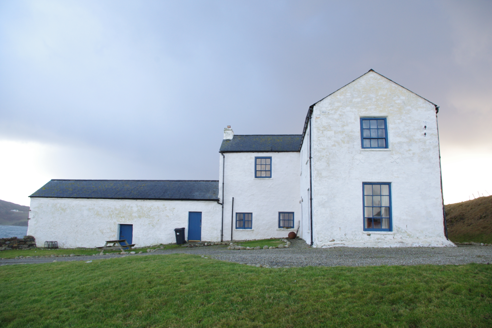Survey Data
Reg No
40904816
Rating
Regional
Categories of Special Interest
Architectural, Historical, Social
Original Use
Steward's house
In Use As
House
Date
1760 - 1780
Coordinates
171114, 409813
Date Recorded
07/04/2014
Date Updated
--/--/--
Description
Detached L-plan three-bay two-storey former land agent's house, built c.1770, now in use for holiday rental. Three-bay two-storey wing to southeast with two-bay single-storey outbuilding addition to southeast end of latter. Pitched and hipped replacement slate roof with cast-iron rainwater goods and low roughcast-rendered chimneystacks with clay pots. Pitched slate roof to outbuilding. Roughcast-rendered walls on battered plinth. Square-headed window openings with painted concrete sills and timber sliding sash windows, six-over-six pane without horns to ground floor and six-over-three pane to first floor. Square-headed replacement timber door with paned overlight. Approached by laneway to northeast with field-stone "Famine Wall" of c.1847 extending to east and west, field-stone wall to east flanking laneway and gateway comprising angled field-stone piers with graded copings.
Appraisal
This house overlooking Bá an Mhachaire [Maghery Bay] was built for the land agent of the local landlord, the Marquis of Conyngham, in the latter part of the eighteenth century. The property is now managed by the Irish Landmark Trust. It comprises a two-storey house and adjoining barn, set within a three-acre plot and surrounded with a boundary wall that was built about 1847 to protect the house from the sea and to provide relief for the local population affected by the Great Famine. It has some of the detailing of formal Georgian buildings, in particular in its timber sash windows. The battered plinth is an unusual feature, probably designed to throw rainwater away from the walls.







