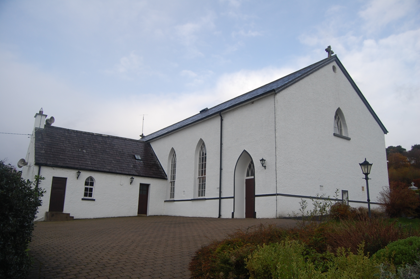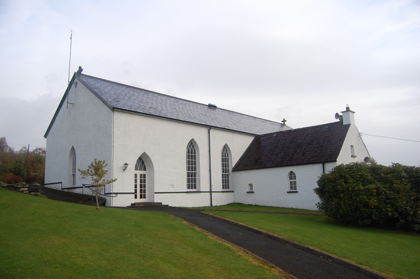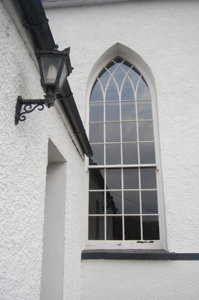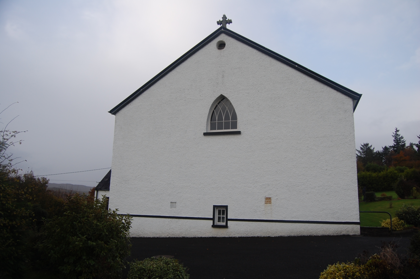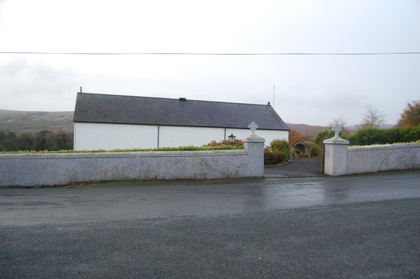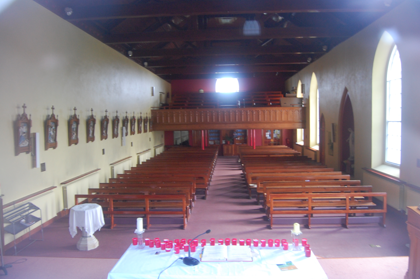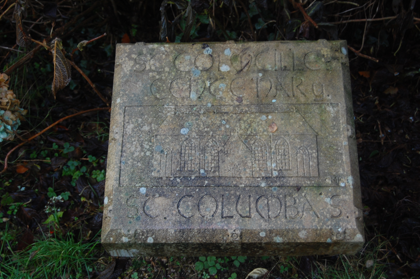Survey Data
Reg No
40905207
Rating
Regional
Categories of Special Interest
Architectural, Artistic, Social, Technical
Previous Name
Saint Mary's Catholic Chapel
Original Use
Church/chapel
In Use As
Church/chapel
Date
1840 - 1895
Coordinates
208564, 410564
Date Recorded
28/02/2013
Date Updated
--/--/--
Description
Freestanding Catholic church, built c.1841 and altered c.1890, having seven-bay nave, and lower three-bay sacristy added c.1890 to middle of south elevation. Building re-roofed c.1890 and renovated 1994. Pitched slate roof with blue clay ridge tiles, ventilator to middle of nave roof, projecting eaves course, rendered cross finials to nave gables, and cast-iron rainwater goods. Pitched slate roof to sacristy with rendered chimneystack. Painted roughcast rendered walls, with smooth rendered sill course to nave. Pointed-arch window openings to south elevation of nave and to west gable, with painted stone sills and replacement twelve-over-twelve pane timber sliding sash windows with intersecting tracery to fanlights. Pointed-arch opening to east gable (lighting gallery to interior) with fixed-pane timber window having intersecting tracery to head; square-headed window opening below with render surround and fixed-pane window. Pointed-arch and square-headed window openings to sacristy with replacement fittings. Pointed-arch doorways to each end of south elevation of nave, having smooth rendered reveals, overlights with intersecting tracery, battened timber double-leaf door to east and replacement glazed double-leaf door to west. Square-headed replacement timber doors to sacristy. Interior has timber sheeted ceiling with exposed queen-post truss roof; choir balcony to east supported on cast-iron columns and having decorative timber balustrade; pointed-arch statue niche with statue of Virgin Mary; and timber pews. Set on elevated site sloping down to River Swilly, with lawns to south and low roughcast rendered boundary wall to north having gateway with roughcast rendered square-plan piers with cross finials and wrought-iron double-leaf gate. Inscribed stone slab to west gable of church inscribed 'St Colmcille' and 'St Columba's', and with depiction of south elevation of church. Marian grotto to west side of grounds, and parochial house adjacent to east.
Appraisal
This early post-Emancipation hall-type Catholic church retains its early form and character. Its almost vernacular form, in the absence of a tower and the lack of detailing, recall the scarcity of resources at the time of construction. According to local information, the building may have been originally thatched before being reroofed about 1890, perhaps at the same time the sacristy was added. The pointed-arch window openings give this building the bare minimum of Gothic Revival detailing typical of its type and date. The blank north side of the nave is an interesting feature that suggests that the altar originally stood along this wall, a feature of many pre- and early post-Emancipation Catholic churches. The interior continues the spartan form of the exterior, albeit having some later embellishments, such as the attractive gallery with cast-iron supports and an intricately carved timber balustrade. The statue of the Virgin Mary recalls the original dedication of the church. The building is of social importance to the local community. The replacement windows are in keeping with its original character. The simple boundary walls and gateways complete the setting.

