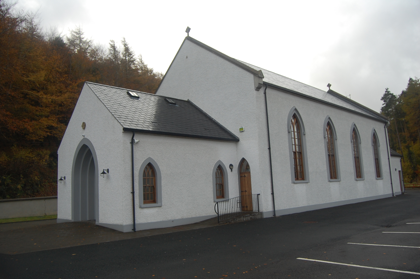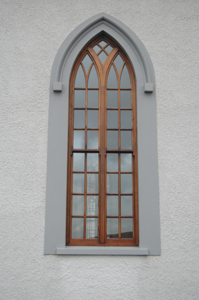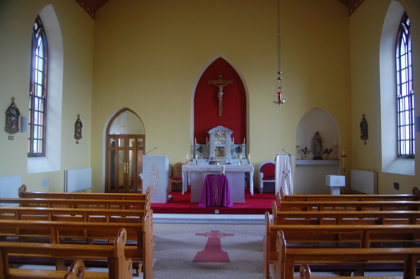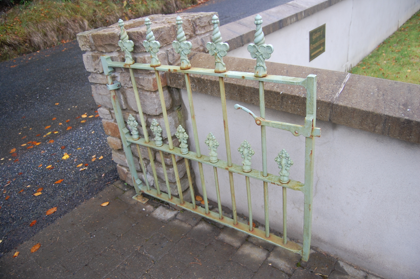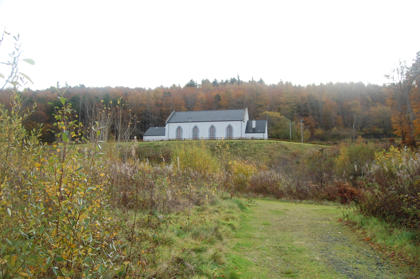Survey Data
Reg No
40905211
Rating
Regional
Categories of Special Interest
Architectural, Artistic, Social, Technical
Previous Name
Saint Columba's Catholic Church
Original Use
Church/chapel
In Use As
Church/chapel
Date
1820 - 1860
Coordinates
205318, 415410
Date Recorded
02/12/2016
Date Updated
--/--/--
Description
Freestanding Catholic church, built c.1830, having four-bay nave, gabled porch of c.1850, sacristy to northeast and later gabled sacristy and boiler house to southwest. Renovated c.2005. Pitched replacement slate roof on eaves course, having rendered copings and kneeler stones, cross finials to apex, and cast-iron rainwater goods. Pitched replacement slate roof to projections, sacristy having roughcast-rendered chimneystack. Roughcast-rendered and painted walls with smooth plinth course. Pointed-arch openings with raised render surrounds, hood-mouldings, concrete sills and replacement double-light Y-tracery six-over-eight pane timber sliding sash windows; similar single three-over-six pane windows to projections. Double-leaf replacement timber battened door to porch with traceried fanlight, within recessed pointed-arch raised render surround, having small Celtic cross plaque inscribed '1851 St Colmcille's 2005'. Interior has timber board ceiling, exposed timber queen-post roof, timber pews, grey marble altar, timber panelled balustrade to gallery and carved Stations of the Cross. Rendered boundary wall to southeast with concrete coping, replacement square-plan rubble piers and decorative cast-iron gate with shamrock emblems. Set on elevated site, with Marian grotto to northwest and car park to east.
Appraisal
A modest mid-nineteenth-century Catholic church, having largely retained its early form and fabric. Composed in a traditional church manner, the simple nave is enlivened by regular pointed-arch openings with hood-mouldings, and by the kneeler stones to the gable ends. Internally, the queen-post roof, timber-sheeted ceiling and carved Stations of the Cross help create a bright, but contemplative space.

