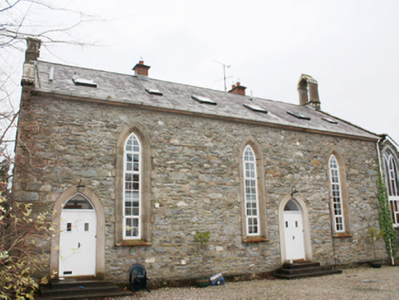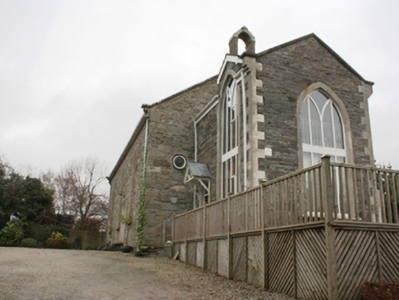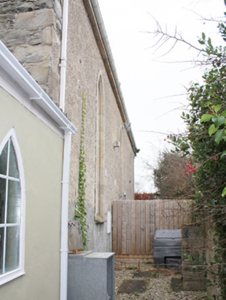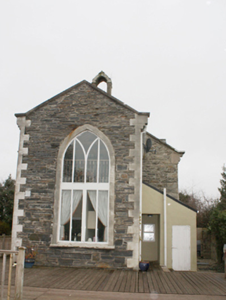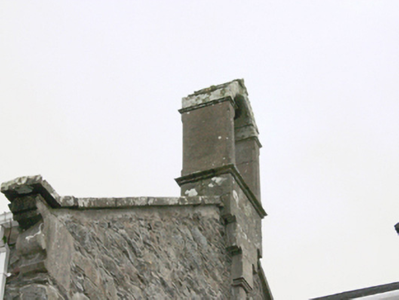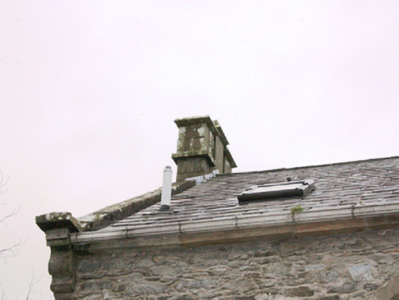Survey Data
Reg No
40905302
Rating
Regional
Categories of Special Interest
Architectural, Social
Original Use
Church/chapel
In Use As
House
Date
1835 - 1845
Coordinates
220399, 413373
Date Recorded
25/11/2008
Date Updated
--/--/--
Description
Freestanding three-bay single-cell double-height former Church of Ireland church\chapel of ease, built c. 1840, having cut stone bellcote over the west gable end and cut stone chimneystack over the east gable end. Now in use as three dwellings with modern addition attached to the west gable end, built c. 1995. Pitched natural slate roof with carved tripartite chimneystack to east gable and bellcote to west gable, projecting cut stone eaves course, raised cut stone coping to gable ends having moulded kneeler stones at eaves level, and with some cast-iron rainwater goods. Modern rooflights. Coursed squared rubble sandstone and rubble stone walls over cut stone plinth, roughcast rendered to east and south elevations. Pointed-arched window openings having chamfered ashlar sandstone surrounds, chamfered ashlar sandstone sills, and with replacement fittings. No original door openings; modern pointed-arched doorways to north elevation having smooth cement rendered surrounds, modern battened timber double-doors, and plain overlights. Set back from road in the rural countryside to the north-east of Letterkenny. Modern housing to site. Gateway to the north having one remains red brick gate pier (on square-plan) with cut limestone over.
Appraisal
This appealing, if simple, small-scale former Church of Ireland church retains much its early form and architectural character, despite some modern extensions and alterations to accommodate new use. The pointed-arched window openings lend it a subdued Gothic Revival character that is typical of its type and date. It is robustly constructed in local rubble with some good quality cut stone detailing, particularly the surrounds to the openings, the raised verges to the gable ends, the bellcote, and to the triple chimneystack over the gable apex to the east elevation. Its form with bellcote rather than a bell tower is typical of Church of Ireland churches of its type and date. The loss of the original window fittings detracts from its integrity but the retention of the natural slate roof adds a satisfying patina. This church was built sometime shortly after 1837, and replaced an earlier church in the parish of Aghanunshin, the ruins of which survive a short to the west (see 40905327). This earlier church was described by Lewis in 1837 as ‘in a very dilapidated state’, which suggests that this church was built shortly afterwards. It may have been built to designs by William Farrell (d. 1851), architect for the Board of Fruits in the ecclesiastic province of Armagh from 1823 to 1839, and then in its successor the Board of Ecclesiastical Commissioners from 1839 until 1843. The Revd. George Russell was the curate here in 1881 and the Revd. William McDougall the curate in 1894 (Slater’s Directory). Although altered, this building is an integral element of the social history of the local area as a place of worship for over a hundred years, and is an interesting addition to the built heritage of the local area.

