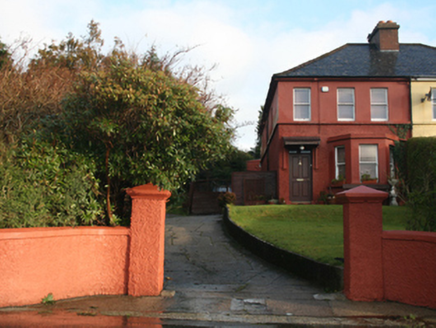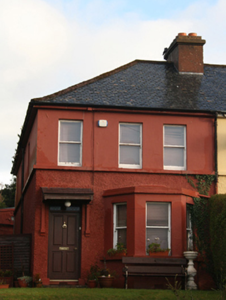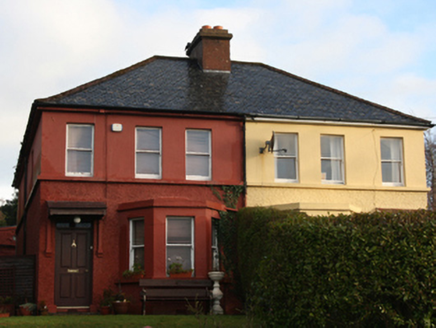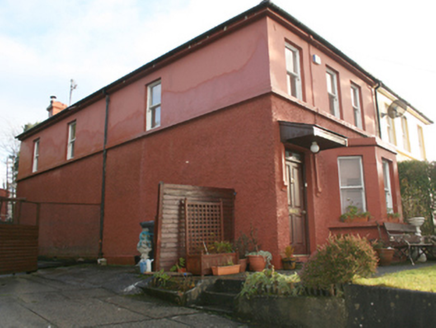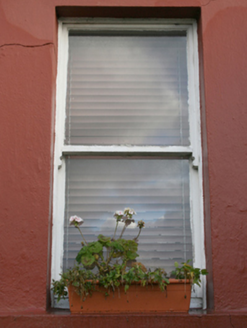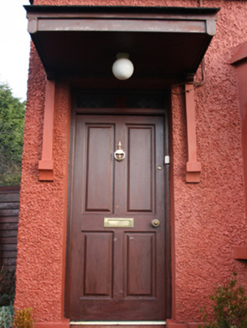Survey Data
Reg No
40905309
Rating
Regional
Categories of Special Interest
Architectural
Original Use
House
In Use As
House
Date
1910 - 1940
Coordinates
216008, 412398
Date Recorded
31/05/2013
Date Updated
--/--/--
Description
Semi-detached two-bay two-storey house, built c. 1925, having single-storey canted bay window to the south-east end of the front elevation (south-west), canopy porch over doorway to the north-west of the front elevation, and with two-storey return to the rear (north-east). One of a pair with the building adjacent to the south-east (see 40905308). Hipped natural slate roof with clay ridge tiles, central shared roughcast rendered chimneystack with clay pots over, some surviving sections of cast-iron rainwater goods, and with projecting eaves course; flat-roof with parapet to canted bay, mono-pitched roof to canopy porch supported on timber brackets. Roughcast rendered walls at ground floor level over smooth rendered plinth course, smooth rendered walls at upper floor separated by smooth rendered sill course at first floor level. Square-headed window openings with one-over-one pane horned timber sliding sash windows. Square-headed door to porch having plinth blocks and concrete step to base, replacement timber panelled door, and plain overlight. Set back from road in own grounds in elevated site to the north-west with gardens to front and rear. Roughcast rendered boundary walls with concrete coping over to road-frontage to the south-west. Gateway to site having roughcast rendered piers (on square-plan) with moulded cement coping over.
Appraisal
This attractive two-storey house, dating to the first decades of the twentieth century, retains its original form and character. Its visual expression and integrity is enhanced by the retention of salient fabric such as the natural slate roof and the timber sliding sash windows. Visual interest is added by the contrast between the roughcast rendered boundary walls and ground floor level and the smooth rendered walls over. The canted bay window is a feature of many late nineteenth and early twentieth century buildings found throughout Ireland. The canopy porch retains some simple decorative timber joinery that adds subtly to the appeal of this building. This building forms part of a pair of structures with the house adjoining to the south-east (see 40905308) that were built as part of a single construction project. A similar pair of semi-detached houses are found a short distance to the north-west (later, altered and not in survey). These buildings date to a period when many such houses were being constructed for the middle classes in the outskirts of the larger towns in Ireland, partially due to the increasing availability of motor transport etc. This building forms part of a pair of related structures that together constitute one of the better examples of their type in date in the Letterkenny area, and is a modest addition to the built heritage of the town.
