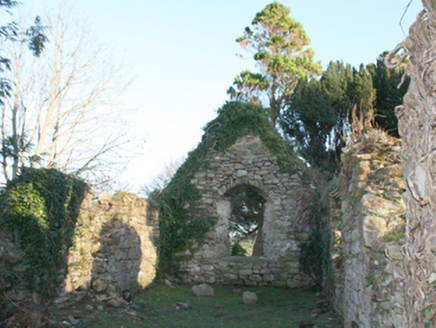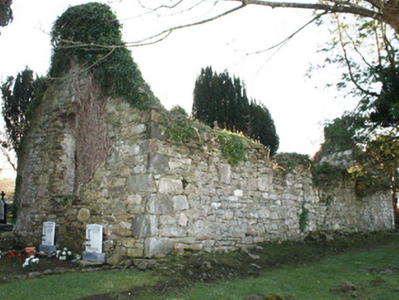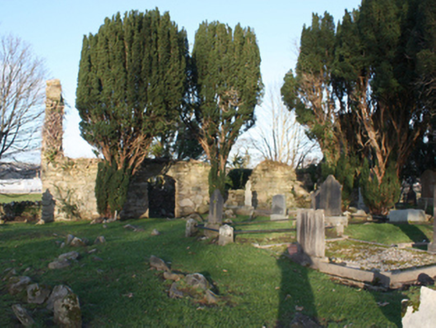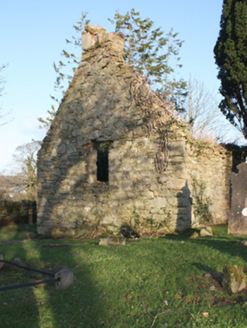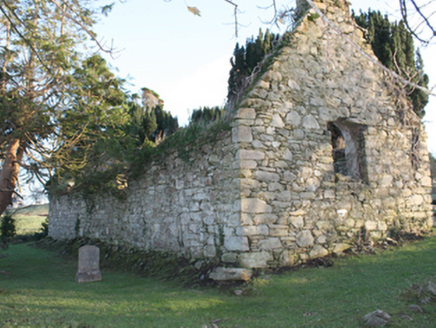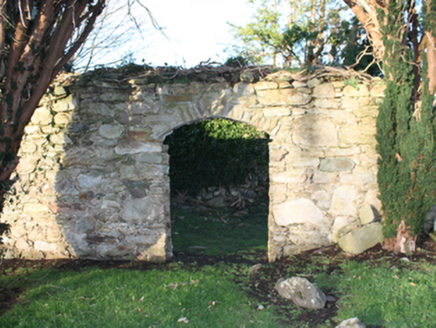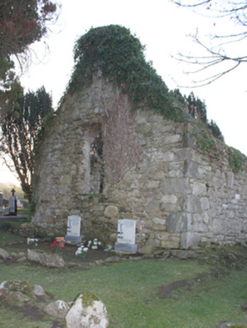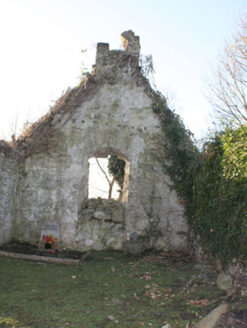Survey Data
Reg No
40905314
Rating
Regional
Categories of Special Interest
Archaeological, Architectural, Social
Original Use
Church/chapel
Historical Use
Church/chapel
Date
1500 - 1750
Coordinates
217518, 410668
Date Recorded
24/11/2008
Date Updated
--/--/--
Description
Remains of three-bay single-storey former Catholic church, built c. 1500, having bellcote over the west gable end. Later in use as a Church of Ireland church and altered c. 1622 and 1729-33. Now ruinous (out of use since c. 1840). Pitched roof, now collapsed\removed. Coursed rubble limestone walls with flush roughly tooled (punch dressed) cut limestone quoins to corners; formerly roughcast rendered. Segmental-headed window openings to east and west elevations. Remains of former window, c. 1500, to the south Segmental-headed door opening to south elevation. Some lime render remaining to interior. Wall press at the east end of the south elevation. Cross-inscribed stone (RMP DG053-033005-) built into church wall. Graveyard to site (on rectangular-plan) having mainly nineteenth and twentieth century memorials. Site bounded by rubble stone boundary walls. Gateway to south-east corner of site having a pair of coursed rubble stone gate piers (on square-plan) with double-leaf wrought-iron gates to south. Located close to a bend in River Swilly, and to the south-east of Letterkenny. Yew trees to site. Modern cemetery adjacent to the west.
Appraisal
The interesting remains of a small-scale hall-type single-cell medieval church that now acts as a feature of some archaeological and historical in the rural landscape to the south-east of Letterkenny. It is robustly built using local rubble stone masonry with good quality punch dressed quoins to the corners. A cross inscribed stone (see RMP DG053-033005-) is built into the west gable while the remains of the bellcote add additional interest. The fragmentary remains of roughcast render to the exterior indicate that it was originally or formerly roughcast rendered. The church originally dates to the medieval period, perhaps c. 1500. It was originally in use as a Catholic church but was later converted to a Church of Ireland church and altered in c. 1622 (Royal Commission Report). Further repairs (unknown) were carried out 1729-33; this may have involved the widening of the window openings. It is depicted on the Taylor and Skinner map of the area in 1777-83, and Lewis (1837) records that the church is ‘an ancient structure that is about to be rebuilt’. It continued in use as a place of worship until a new parish church was built c. 1840 (see 40905301) a short distance to the east. The slated roof was apparently still intact in 1845 (Fagan 1845). The church is surrounded by a graveyard with some nineteenth but mainly twentieth century gravemarkers. One of the earliest legible gravemarker commemorates the Revd. John Chambers (died 1835), a rector at the church for 58 years (inscription). The earliest gravemarker is of the Revd. D Haughey (pastor) dated 1797. The simple boundary walls and the attractive gateway to the south complete the setting of this site, which is an integral element of the built heritage and social history of the local area.
