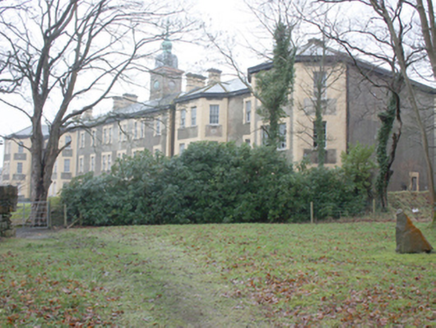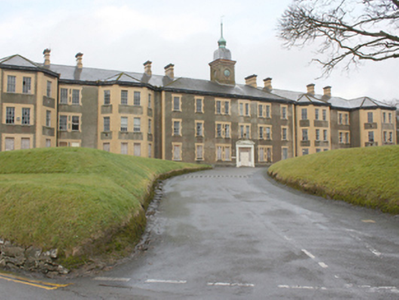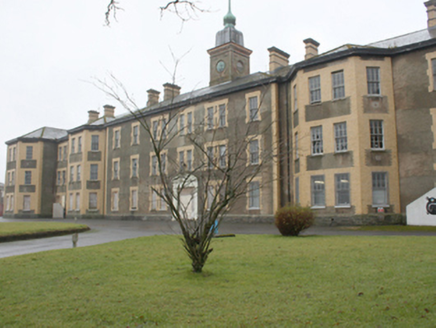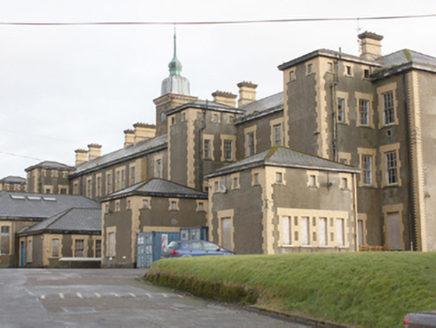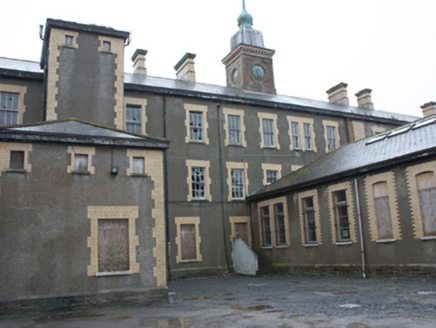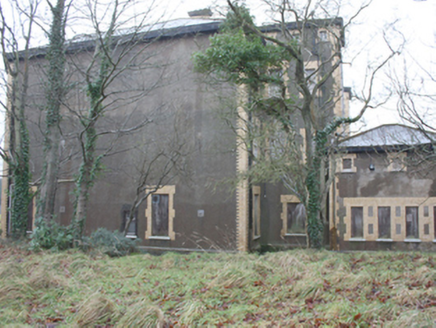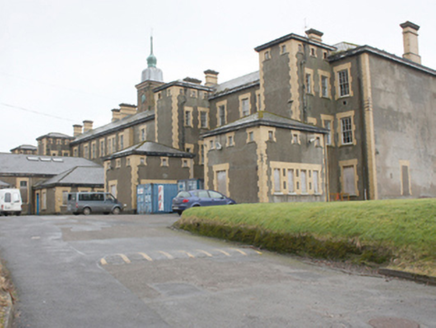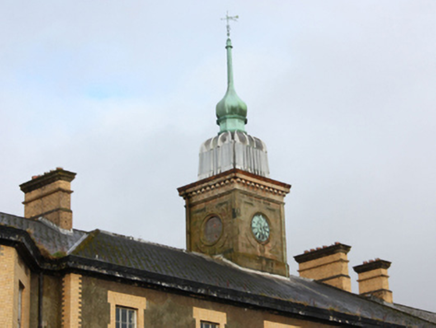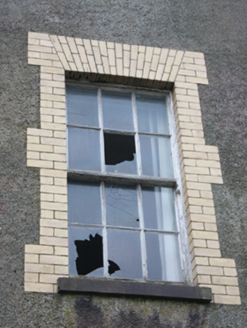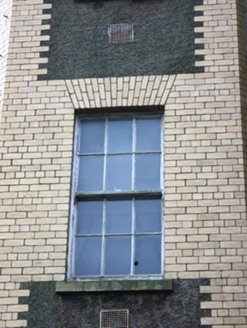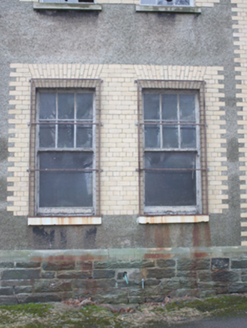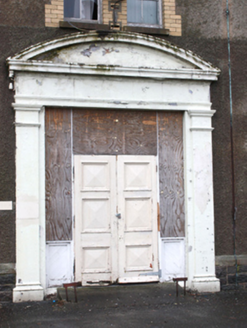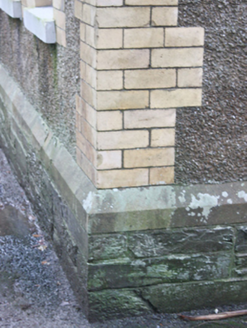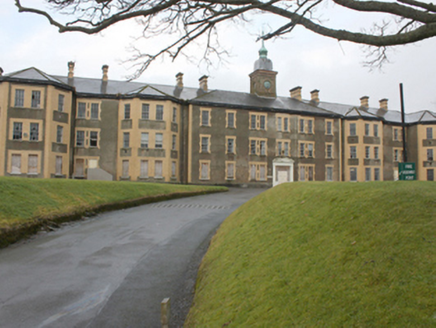Survey Data
Reg No
40905318
Rating
Regional
Categories of Special Interest
Architectural, Social
Original Use
Hospital/infirmary
Historical Use
College
Date
1900 - 1910
Coordinates
217436, 412558
Date Recorded
16/12/2008
Date Updated
--/--/--
Description
Detached multiple-bay three-storey over basement former psychiatric hospital associated with St. Conal's (see 40905317), built c. 1902-4, comprising central slightly projecting six-bay three-storey block having central clock tower over (on square-plan) surmounted with sheet lead and copper dome, flanking four-bay three-storey canted blocks, two-bay three-storey blocks to either side, and terminated by four-bay three-storey canted blocks. Four four-storey service staircase returns and multiple single- and two-storey returns and extensions to rear (north-west). Later in use as a college, now disused. Hipped artificial slate roofs with yellow brick chimneystacks having corniced coping, stringcourses and terracotta pots, and profiled cast-iron gutters and circular cast-iron downpipes. Sheet lead and copper to dome over clock tower having wrought-iron weathervane over. Roughcast rendered walls over coursed squared rubble stone plinth with chamfered cut sandstone stringcourse over, and with yellow brick block-and-start quoins to corners. Yellow brick walls to canted projections with rectangular roughcast rendered panels under window openings. Ashlar sandstone construction to clock tower having round clock faces to each face with moulded cut sandstone surrounds, ashlar sandstone pilasters to corners, and with cut stone cornice over with dentils. Square-headed window openings with yellow brick surrounds, rendered and stone sills, and having principally six-over-six, eight-over-eight and paired four-over-four pane horned timber sash windows (boarded-up to ground floor). Square-headed door opening to central bay having timber panelled double-doors with fielded panels, sidelights and overlight (boarded-up), and with stucco doorcase comprising Doric pilasters surmounted by entablature, and with segmental pediment over. Located to the north-east of the main hospital building at St. Conal’s hospital (see 40905317), and to the north of the centre of Letterkenny. Landscaped grounds to site.
Appraisal
This impressive and well-proportioned former hospital building, dating to the very start of the twentieth century, retains its early form and character despite being now out of use. Its visual appeal and integrity is enhanced by the retention of salient fabric such as a variety of timber sliding sash windows and timber panelled doors with fielded panels, albeit in a dilapidated condition. The contrast between the roughcast rendered walls and the yellow brick detailing creates pleasing textural and tonal variation to the exterior. The fine ashlar sandstone clock tower with sheet lead and copper dome over and the doorway with overlight, sidelights and segmental pedimented doorcase provide an effective and attractive central focus. Its scale and detailing is typical of the grand hospital architecture found across Ireland and Britain during the late Victorian and Edwardian periods. Its imposing scale is softened by some fine detailing such as that to the tower and the cut stone stringcourse at plinth level. This fine building was originally built between 1902-4 by the Derry architect James Patrick McGrath (1875-1948) as new male and female wings to the earlier St. Conal’s hospital (see 40905317 for main building to south). The main contractor involved was a J&W Stewart of Belfast and its estimated cost was £20,690. Its visual expression with roughcast walls and yellow brick detailing compliments the detailing to the main hospital complex adjacent to the south. It was later in use as part of the Letterkenny RTC\IT college complex but has being unfortunately out of use since c. 2000. This monumental building forms an important element of an interesting group of structures at St. Conal’s hospital that together illustrate the changing theories and practice in hospital design over a one hundred year period, and is an integral element of the built heritage of the Letterkenny area in its own rights.
