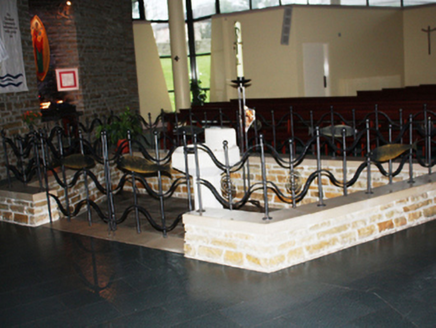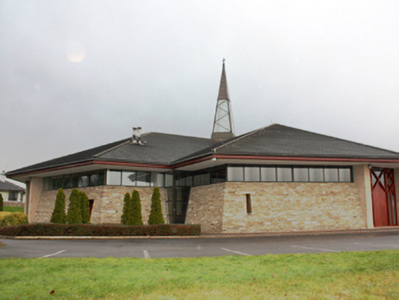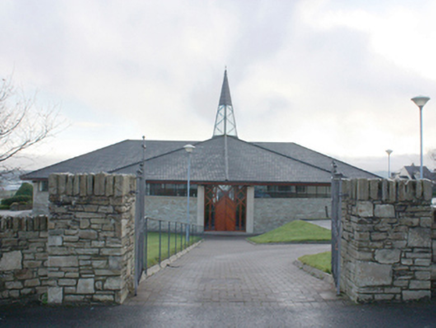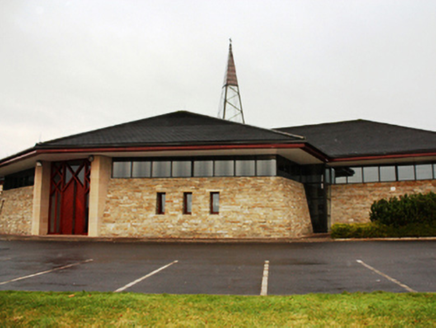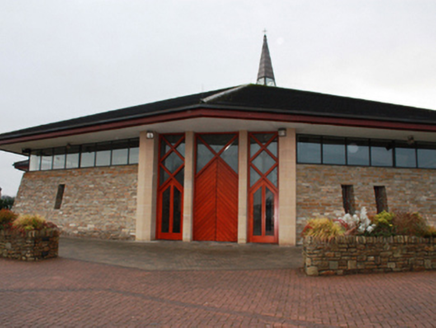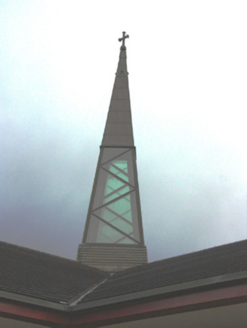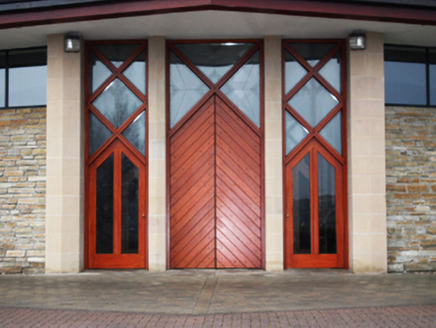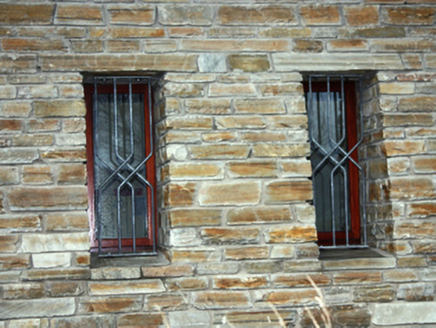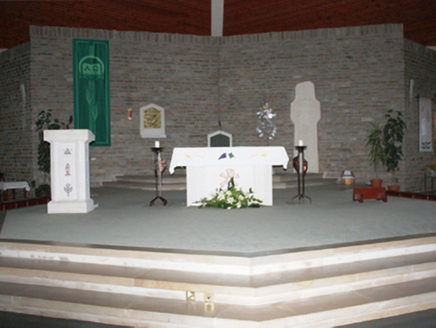Survey Data
Reg No
40905321
Rating
Regional
Categories of Special Interest
Architectural, Social
Original Use
Church/chapel
In Use As
Church/chapel
Date
1990 - 2000
Coordinates
218400, 412218
Date Recorded
25/11/2008
Date Updated
--/--/--
Description
Freestanding multiple-bay double-height Catholic church on complex regular-plan, built 1994. Projecting hipped tripartite artificial slate roof with pyramidal lantern with copper\lead sheeted spire and cross finial over, comprising yellow brick base, glazing to sides with lead pinnacle, surmounted by lead cross. Band of square-headed glazing to eaves course. Battered concrete walls with coursed sandstone cladding over. Square-headed window openings with rectangular single-pane timber windows and metal security railings. Tripartite projecting porch to east with chamfered ashlar sandstone surround, triangular-headed timber doors, overlight and sidelights. Additional entrances to north and south, comprising pointed-arched timber matchboard doors flanked by glazed panels and with latticed overlights, with projecting ashlar sandstone pillars. Coursed sandstone walls to site, with double-leaf metal vehicular entrance and pedestrian entrance to north. Interior comprising coursed sandstone wall behind altar accessed by marble steps. Coursed sandstone wall surrounding carved sandstone baptismal font with marble coping and cast-iron railings with marine motif, comprising bronze fish to double-leaf gates and undulating horizontal bars above and below spiral motif. Set back from road in own grounds to the north-east of the centre of Letterkenny.
Appraisal
An interesting late-twentieth century Catholic church, representing a recent addition to the built heritage of the Letterkenny area. It is built in a post-modernist style with a striking profile and some interesting modern artwork to the interior including a tall stone high cross behind the altar by Maurice Harron and a ‘jubilee stone’ by the local sculptor Redmond Herrity. The roof lantern\spire gives this building a presence in the streetscape. The irregular and inventive sub pentagonal-plan is the result of liturgical changes brought about following the Second Vatican Council (1963-65), which has allowed architects to move away from traditional church building forms and experiment with more unconventional designs. The construction of the church is of technical interest, while the open and well-lit interior creates a reflective and contemplative space. The solid-to-void contrast between the stone and glass to the exterior and the large open space inside are features commonly associated with this type of architecture. This building is an interesting addition to the built heritage of Letterkenny, adding variety of form in the streetscape to the north-east end of the town. This church was opened in 1994 and is apparently the only church in Ireland dedicated to the Irish martyrs.
