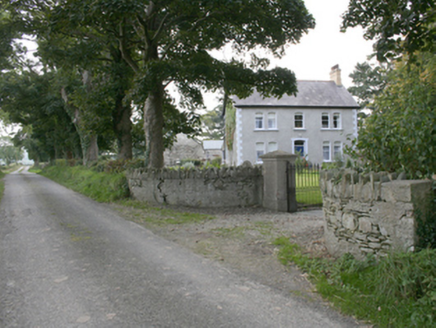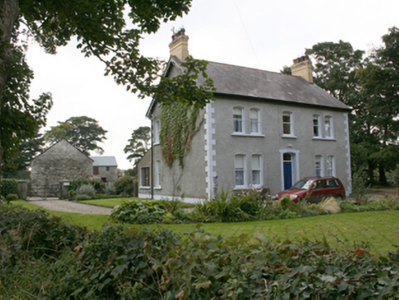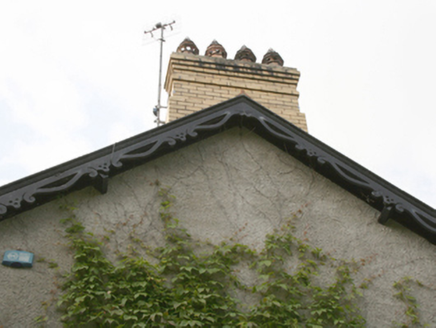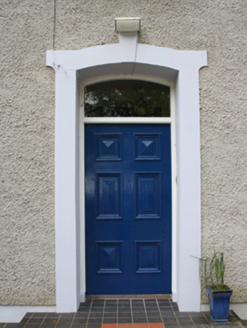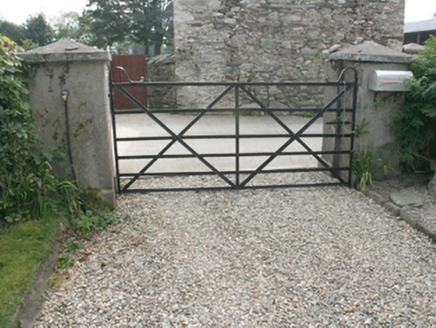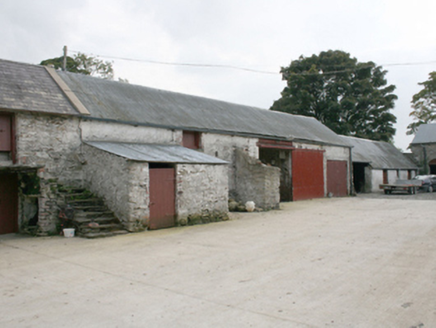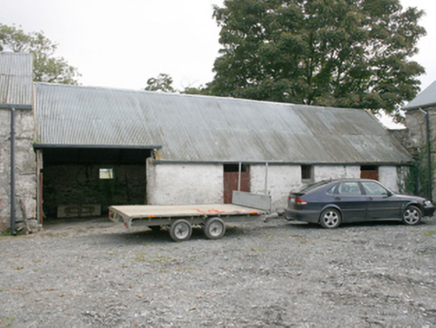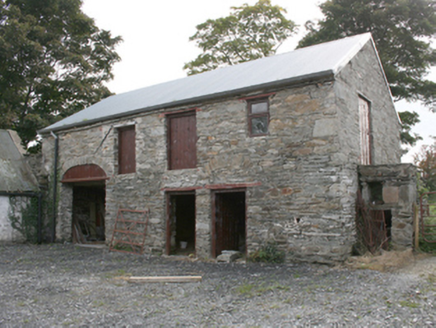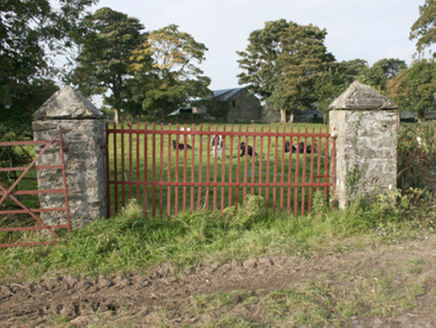Survey Data
Reg No
40905418
Rating
Regional
Categories of Special Interest
Architectural
Original Use
Farm house
In Use As
Farm house
Date
1900 - 1910
Coordinates
229576, 414264
Date Recorded
25/09/2008
Date Updated
--/--/--
Description
Detached five-bay two-storey farm house, built 1906, on an L-plan with later single-storey lean-to extensions to rear. Pitched slate roof, painted timber fascia boards to eaves, decorative timber barge boards to overhanging gables, red clayware ridge tiles and yellow brick corbelled chimneystacks to return and gable ends with polygonal yellow clay pots, replacement rainwater goods. Painted roughcast rendered walls with smooth rendered block-and-start quoins on a smooth rendered plinth. Segmental-headed window openings to front and south-east elevations with one-over-one horned timber sash windows; square-headed openings elsewhere, containing various arrangements of horned timber sashes and replacement windows, all with smooth rendered reveals and painted sills. Segmental-headed door opening with smooth rendered reveals and door surround, with a glazed timber fanlight over a six-panel timber door with raised and fielded panels, a tiled step fronting. Set back from the road within own grounds, accessed by wrought-iron gates mounted on smooth rendered piers with pyramidal copings, flanked by rubble stone walls to road. Rectangular yard with sheds and outbuildings to rear. Range to south-east of yard consist of three attached structures, incorporating former house, with slate and corrugated fibre-cement roofs, random uncoursed rubble walls with square-headed door and window openings with external stone steps to north-east end. Two-storey structure to south-west of yard, with corrugated-metal roof, random uncoursed rubble walls, external stone steps to gable end, containing segmental-headed carriage arch and square-headed door and window openings. Single-storey structure to north-west of yard, with slate roof , random uncoursed rubble walls with square-headed openings. Various steel framed corrugated-metal and concrete block structures behind.
Appraisal
A well maintained farm house, built in 1906, which has retained its architectural integrity and details. With its range and diversity of outbuildings, it is a good example of the development of a farm complex from the late eighteenth-century to the present, while always being a working farm. The outbuildings contain the fabric of the earlier house. The site is enhanced by the trees, gates, driveway and boundary wall adding to the overall attractiveness of the composition.
