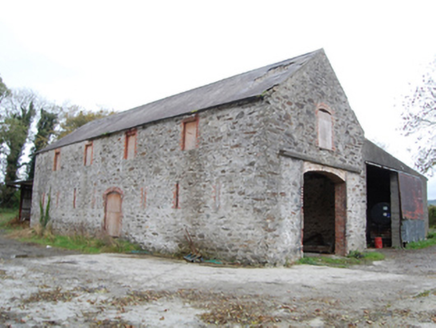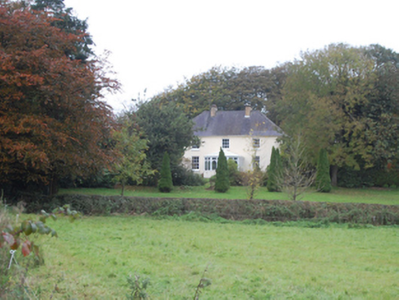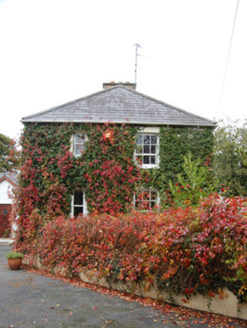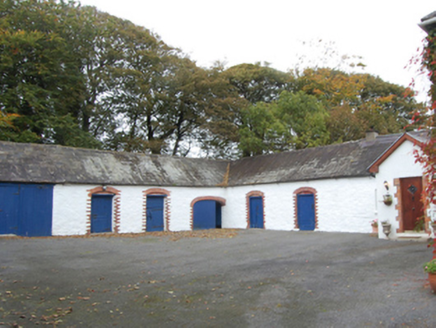Survey Data
Reg No
40905445
Rating
Regional
Categories of Special Interest
Architectural
Original Use
House
In Use As
House
Date
1860 - 1900
Coordinates
226349, 410056
Date Recorded
22/10/2010
Date Updated
--/--/--
Description
Detached three-bay two-storey house, built c. 1890, having single-storey modern glazed conservatory extension to the centre of the front elevation (east). Hipped natural slate roof with overhanging eaves with some surviving cast-iron rainwater goods, two central yellow brick chimneystacks with rendered cornice copings over. Smooth rendered walls. Square-headed window openings with painted stone sills, and with six-over-six pane timber sliding sash windows at ground floor level and six-over-three-pane timber sliding sash windows over at first floor level. Modern doorway to conservatory porch. Set back from road in extensive grounds to the south-east of Manorcunningham. Complex of single-storey outbuildings arranged around a courtyard to the west having single-bay single-storey gable-fronted entrance porch to the south side of the range to the north, pitched natural slate roofs with cast-iron rainwater goods, limewashed rubble stone walls, segmental-headed door openings having red brick reveals and voussoirs and battened timber doors and half-doors, and with square-and segmental-headed carriage-arches with battened timber doors. Detached multiple-bay two-storey outbuilding to south-west having pitched natural slate roof, partially rendered random rubble stone walls, segmental-headed window openings at first floor level with red brick reveals and voussoirs over (openings now boarded), loop hole openings at ground floor level; with red brick reveals, segmental-headed doorway with red brick reveals and voussoirs (doorways now boarded), and with segmental-headed carriage-arch to the east gable end with brick reveals and voussoirs, and remains of sliding door mechanism; modern outbuilding attached to the north. Detached two-storey outbuilding to the south of house having pitched corrugated-metal roof, partially rendered rubble stone walls, square- and segmental-headed openings with red brick reveals and voussoirs, and with remains of timber fittings. Gateway to the south of house having a pair of rubble stone gate piers (on circular plan) with wrought-iron gates. Rendered rubble stone boundary walls to either side of gateway.
Appraisal
This well-proportioned house, dating to the last decades of the nineteenth century, retains much of its original form and character despite some modern alterations. Its visual appeal and integrity are enhanced by the retention of salient fabric such as the natural slate roof and the timber sliding sash windows. It represents a relatively late example of a three-bay two-storey house\farmhouse with central doorway that are a ubiquitous feature of the rural Irish landscape. It represents an increasingly rare and relatively intact example of a prosperous farmer’s residence dating to the second half of the nineteenth century. The former stableyard to the rear also survives in good condition and adds significantly to the context and setting. The more substantial two-storey outbuildings to the south and south-west may predate the present house and were possibly originally associated with an earlier dwelling to site. These substantial outbuildings are robustly constructed in local rubble stone masonry and their continued survival and use is testament to the quality of their original construction. The simple gateway to the south of the house with circular rubble stone gate piers and wrought-iron gates completes the setting and context of this fine complex, which is an integral element of the built heritage of the local area, and an integral element of the built heritage of the local area.







