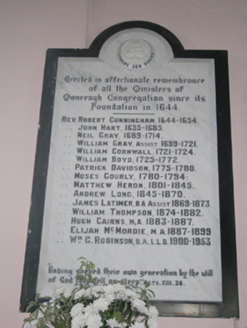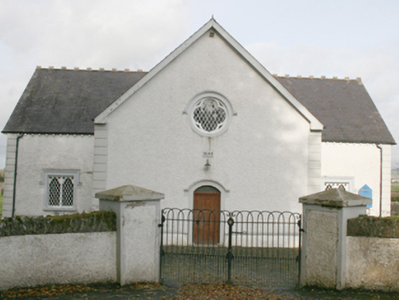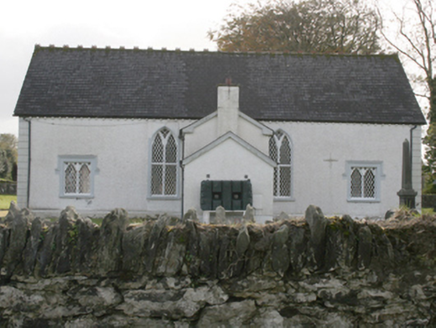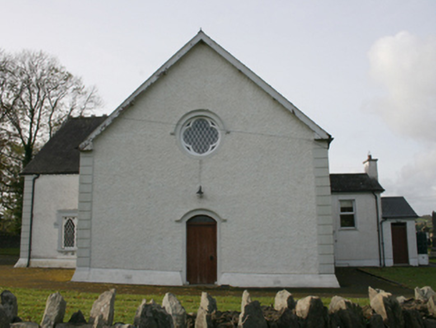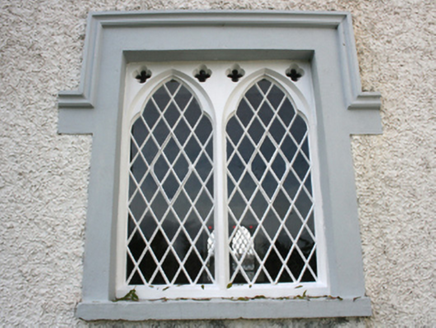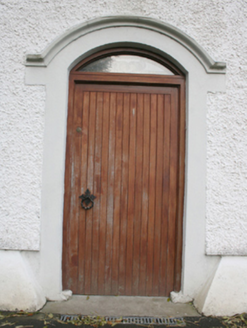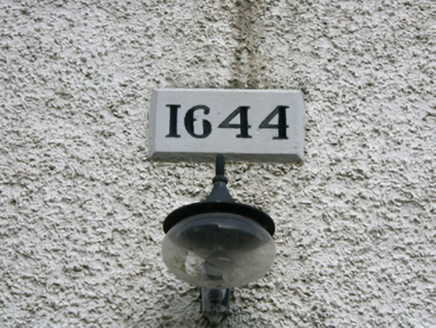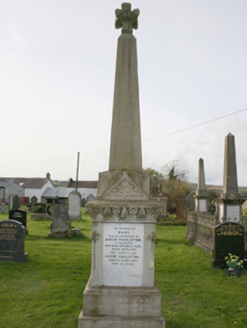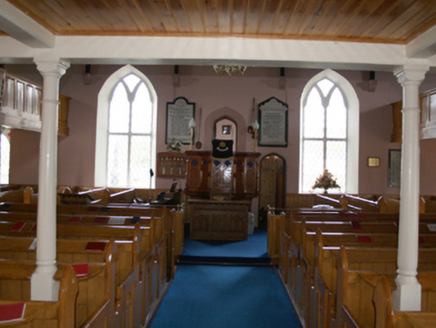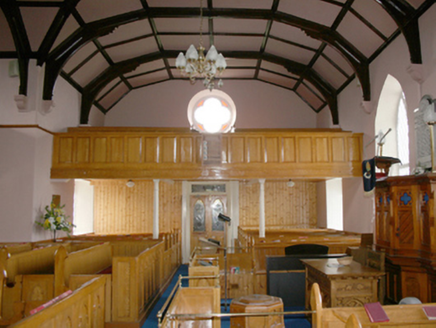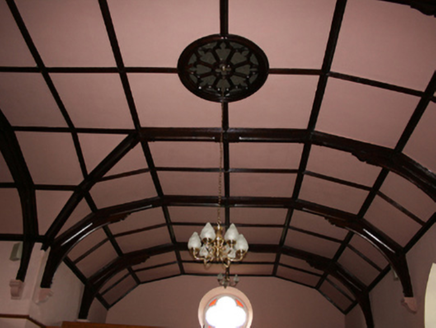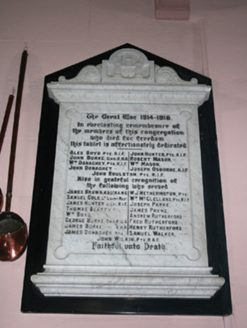Survey Data
Reg No
40905512
Rating
Regional
Categories of Special Interest
Architectural, Artistic, Historical, Social
Original Use
Church/chapel
In Use As
Church/chapel
Date
1700 - 1730
Coordinates
234886, 412224
Date Recorded
22/10/2008
Date Updated
--/--/--
Description
Freestanding Presbyterian church, built 1710, on T- plan, vestry to rear with boiler room below, remodelled c. 1840, renovated internally c. 1880. Pitched slate roof with decorative clayware pierced ridge comb, ashlar dentils to eaves, cast-iron rainwater goods, timber bargeboards to gables. Painted roughcast rendered walls with rendered parallel quoins and battered plinth. Date stone over entrance door reads ‘1644’. Square-headed window openings, label mouldings over, raised render surrounds, with paired ogee-headed timber sashes with crown glass quarries in cast-iron frames; lancet windows with Y-tracery to rear; quatrefoil rose windows to gables. Segmental-arched door openings with hoodmoulding over, with timber sheeted double doors and plain fanlights. Interior with galleries with timber panelled balustrades to each wing on cast-iron and timber columns, timber ribs to coffered ceiling with hammer braces to roof trusses on stone corbels, timber pews, timber boarded and panelled pulpit, memorials plaques to walls. Graveyard surrounding with memorial stones, rubble stone boundary wall with stone on end coping and painted roughcast externally, hoop iron gates, concrete wall to rear.
Appraisal
Although the church has a date plaque for 1644, this is the date of the foundation of the local Presbyterian congregation, the second oldest in Ireland. This church was originally built by the Revd. William Gray, replacing a earlier church nearby. It still retains a fine late Victorian interior and is a good example of an early Presbyterian church. It is given added significance and context by the headstones and memorials including some to the dead of both World Wars. It continues to form an important religious and social focus for members of the surrounding community.
