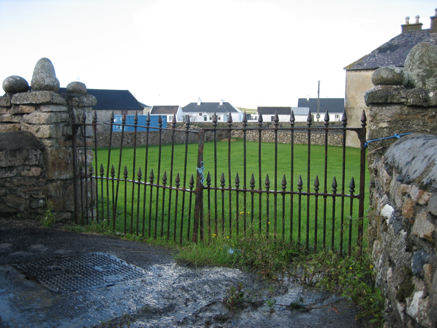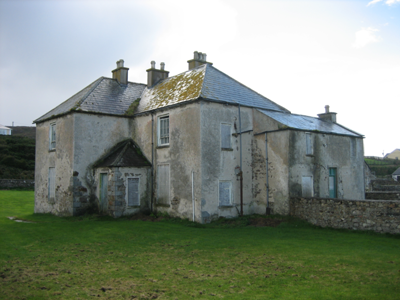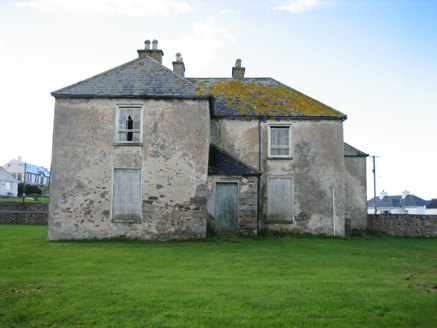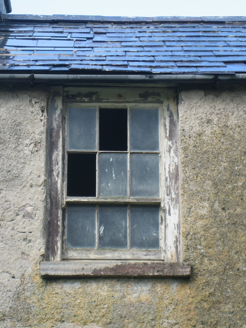Survey Data
Reg No
40905601
Rating
Regional
Categories of Special Interest
Architectural, Artistic
Original Use
Rectory/glebe/vicarage/curate's house
Date
1820 - 1830
Coordinates
171833, 409186
Date Recorded
14/04/2014
Date Updated
--/--/--
Description
Detached two-storey L-plan former rectory, built c.1825, having porch to southeast re-entrant corner, and L-plan two-storey addition wrapping around northwest corner. Hipped slate roof to main block, having rendered chimneystacks with polygonal clay pots, hipped slate roof to porch, and pitched slate roof to addition, with rendered copings and chimneystack to latter, and replacement rainwater goods. Roughcast-rendered walls to porch with dressed rubble quoins. Square-headed openings with stone sills and six-over-three pane timber sliding sash windows with exposed sash cases to first floor, boarded up elsewhere. Square-headed timber battened door to porch. Low rubble boundary walls with square-plan piers having stone finials and double-leaf cast-iron gate. Detached three-bay two-storey outbuilding to west with pitched artificial slate roof and rubble stone walls.
Appraisal
A rectory constructed in a late Georgian style which remains a significant component of the architectural heritage of the district. It retains most of its original form and character, characterized by hipped roofs and simply proportioned openings. The retention of timber sash windows enhances the structure. Of social and historic interest, the house is a reminder of the once vibrant Church of Ireland community in the district. The boundary walls, gateway and outbuildings all contribute to the setting, which is attractively set overlooking Bá an Mhachaire [Maghery Bay].







