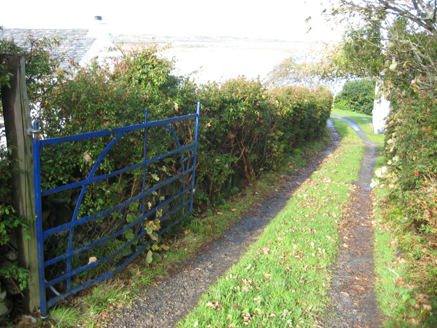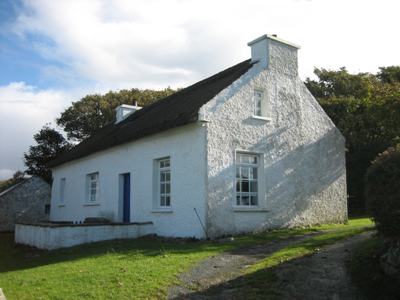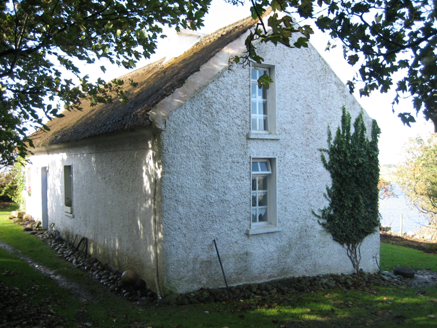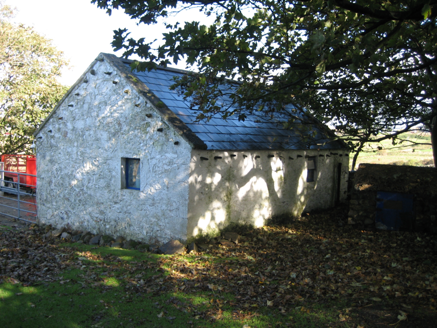Survey Data
Reg No
40905617
Rating
Regional
Categories of Special Interest
Architectural, Social
Original Use
House
In Use As
House
Date
1850 - 1890
Coordinates
172418, 409102
Date Recorded
14/04/2014
Date Updated
--/--/--
Description
Detached four-bay single-storey vernacular house with attic, built c.1870, having opposed doorways. Pitched reed-thatched roof with decorative ridge of c.2008, rendered copings on smooth eaves course, and rendered chimneystacks. Roughcast-rendered walls. Square-headed enlarged openings with painted concrete sills and replacement timber casement windows, and replacement timber doors. Low rendered boundary wall to front. Situated with back to road, overlooking Bá an Mhachaire [Maghery Bay], and with single-storey outbuilding to east with pitched slate roof and remains of stone pegs to eaves and gables, limewashed rubble stone walls and square-headed openings. Wrought-iron gate to entrance.
Appraisal
This vernacular house has the simple plan, rendered walls and irregular fenestration that are characteristic features of this formerly widespread building tradition. The associated outbuilding has evidence for the roped thatch technique. The buildings are set amid mature hedgerows and trees that complete and enhance the setting, with impressive views overlooking Bá an Mhachaire [Maghery Bay].







