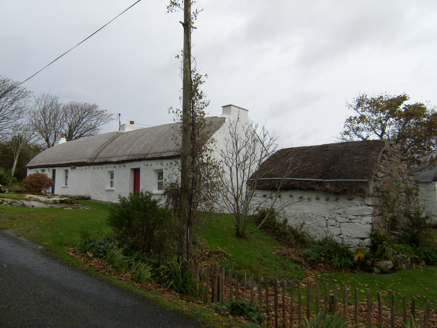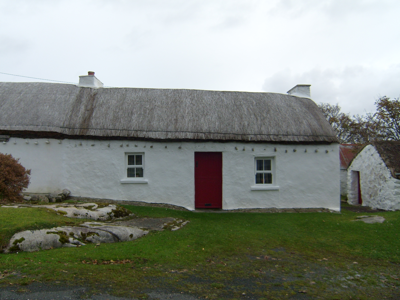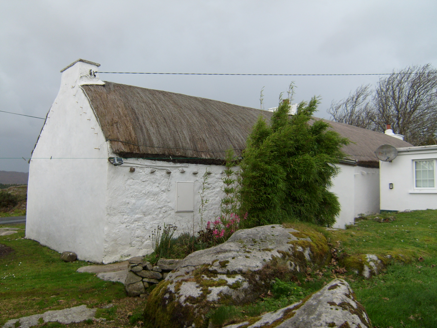Survey Data
Reg No
40905717
Rating
Regional
Categories of Special Interest
Architectural, Social
Original Use
House
In Use As
House
Date
1840 - 1880
Coordinates
178479, 406723
Date Recorded
14/04/2014
Date Updated
--/--/--
Description
Semi-detached three-bay single-storey vernacular house, built c.1860, with possible evidence for bed outshot to rear (northeast) elevation, and recent extension to rear. Pitched straw-thatched roof with mesh over, and having painted stone pegs to eaves and iron pegs to gable; flat felt roof to extension. Smooth-rendered walls. Square-headed openings with painted concrete sills and replacement timber windows and door. Two single-storey outbuildings to south, that to east having pitched corrugated-iron roof and rendered copings, and that to west having pitched thatched roof with pegs for former roped thatch, and painted rubble stone walls. Low field-stone boundary wall to front, and similar house attached to north.
Appraisal
This building forms one half of a pair of semi-detached vernacular houses, a rare sight in Ireland. It is well maintained and retains much of the character of the regional vernacular architectural form, such as the now-defunct roped thatch pegs in the walls. The simple detailing of the roof, walls and openings is true to the vernacular tradition, and the evidence of a possible bed outshot makes this building particularly significant.





