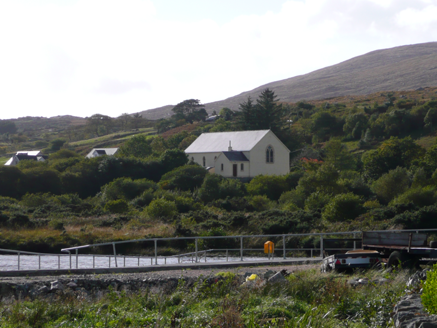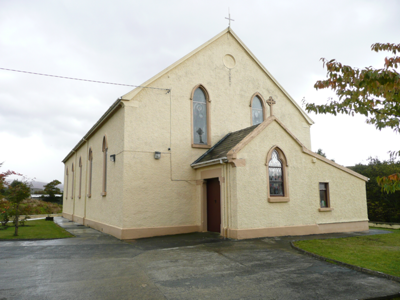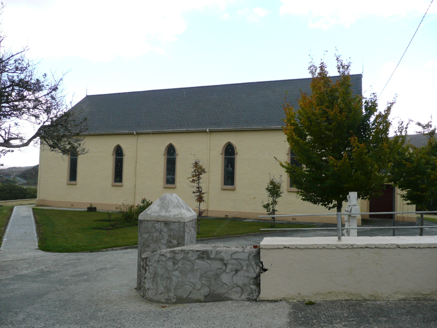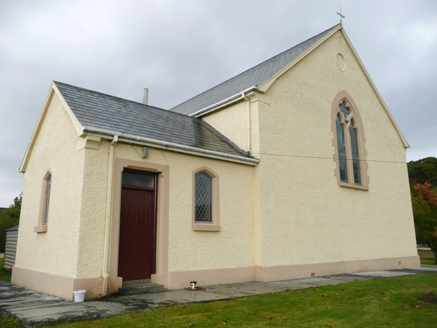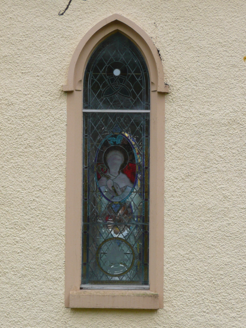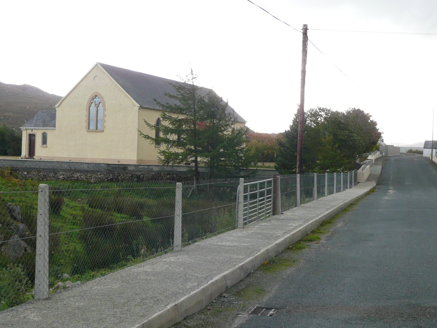Survey Data
Reg No
40905801
Rating
Regional
Categories of Special Interest
Architectural, Artistic, Social
Previous Name
Saint Connell's Catholic Church
Original Use
Church/chapel
In Use As
Church/chapel
Date
1830 - 1835
Coordinates
186587, 406238
Date Recorded
14/04/2014
Date Updated
--/--/--
Description
Freestanding Catholic church, built 1833, having five-bay nave, projecting porch to southwest gable with addition to southeast side, and two-bay sacristy to northeast end of southwest wall of nave. Extensive alterations and improvements made in 1913; refurbished c.1990. Pitched artificial slate roof with exposed rafter ends, replacement rainwater goods, and timber bargeboards with timber cross finials, pitched artificial slate roof to porch with stucco cross finial, lean-to roof to extension, and pitched slate roof to sacristy. Painted wet-dash-rendered walls on smooth-rendered plinth course. Pointed-arch window openings to long walls and upper part of southwest gable of nave, with concrete sills, chamfered rendered surrounds, hood-mouldings and stained glass in leaded quarries, with secondary glazing. Double-light window to altar gable with block-and-start surround and trefoil heads, with quatrefoil above. Tudor-arch window openings to sacristy and trefoil-headed window to porch. Addition has square-headed replacement timber window. Shouldered doorway to porch with rendered surround and double-leaf timber battened door, and square-headed timber battened door to sacristy with overlight and chamfered surround. Site bounded by painted render granite rubble and concrete block wall with concrete coping and metal railing.
Appraisal
Saint Conal's Catholic Church is typical of rural Catholic churches. It was composed on a traditional plan, with a hall and separate porch and sacristy. Its simple form is enlivened by the varied window and door openings, which add architectural detail. The trefoil and quatrefoil details and the stained glass add visual and artistic interest. The church serves as a focal point for this rural community.
