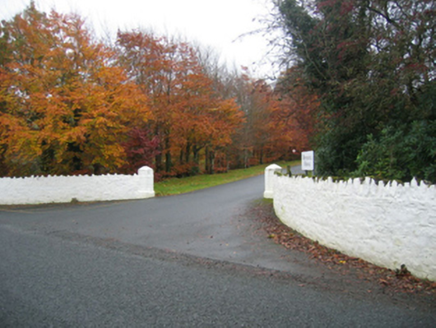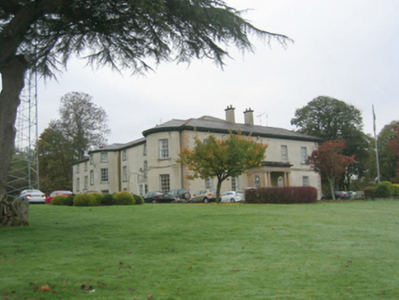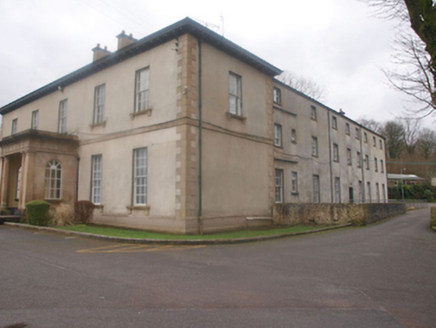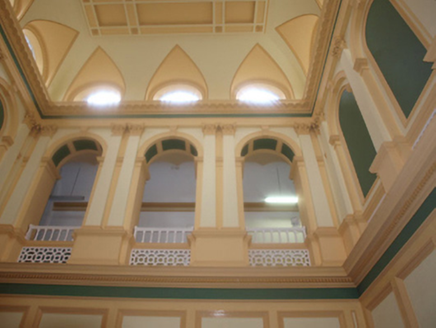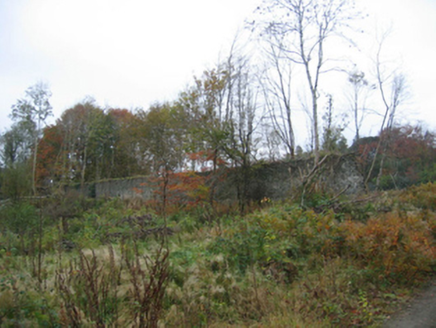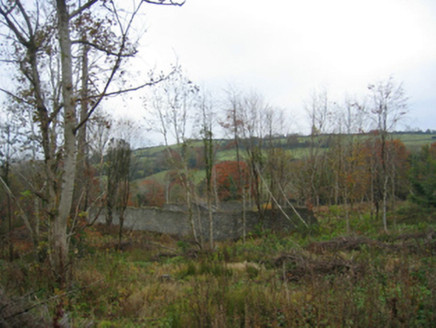Survey Data
Reg No
40906102
Rating
Regional
Categories of Special Interest
Architectural, Artistic, Historical
Original Use
Country house
Historical Use
College
Date
1750 - 1860
Coordinates
214516, 409525
Date Recorded
27/11/2013
Date Updated
--/--/--
Description
Detached five-bay two-storey house, built c. 1853, incorporating fabric of earlier house, c. 1760, within and three-storey over basemen extension, c. 1825, with full height bow to rear (south-west) and triple-height hall within, and with three-storey over basement extensions to rear, c. 1930. Bowed elevation to the south-east side elevation of main house. Single-bay single-storey ashlar sandstone prostyle tetrastyle Doric porch to the centre of the front elevation (north-east), c. 1853, having engaged Doric columns and pilasters supporting entablature over with triglyph frieze. Later in use as a school\college from 1927-30 and later as a military barracks from 1969. Hipped natural (purple) slate roof to main block having overhanging eaves with modillions to eaves, and with smooth rendered chimneystacks. Some cast-iron rainwater goods. Stipple rendered walls over projecting plinth with sandstone plat band\stringcourse at first floor level, and with ashlar sandstone block-and-start quoins to corners of main block. Square-headed window openings having moulded ashlar sandstone sills on brackets, and with nine-over-nine pane timber sliding sash windows at ground floor level and six-over-six pane timber sliding sash windows over at first floor level. Recessed round-headed doorway to porch having replacement timber panelled door, sidelights, and with radial\spoked fanlight over. Prostyle tetrastyle ashlar sandstone Doric porch with unfluted columns and pilasters, stone steps and perron. Triple-height hall to interior with panelled lower level surmounted by arcade of paired Corinthian pilasters with dentilled cornice over and moulded panelled ceiling, run cornices and moulded plaster centre pieces, cast iron stair balustrade. Set well back from road in extensive mature landscaped grounds in the rural countryside to the south-west of Letterkenny. Detached eleven-bay two-storey outbuilding to south-west having pitched artificial slate roof with ashlar chimneystack, roughcast rendered walls, and square-headed window openings with steel casement windows. Remains of walled garden to the south-east having rubble stone boundary walls. Former gate lodge (see 40906130) to the south, now ruinous. Main gateway to the north\north-east (see 40905395).
Appraisal
Although currently disused, this fine large-scale multi-period classical country house retains its character and form, and is an important element of the built heritage of County Donegal. Its visual appeal and integrity are enhanced by the retention of salient fabric such as the natural slate roof and timber sliding sash windows. The well-detailed prostyle tetrastyle ashlar sandstone Doric porch with columns, pilasters, entablature with triglyph frieze, and the recessed doorcase with elegant fanlight over, provides an attractive central focus and is clearly the work of skilled masons. The plain but well-proportioned front elevation is further enlivened by the bold ashlar sandstone stringcourse above the ground floor openings and by the ashlar sandstone block-and-start quoins to the corners. The window openings diminish in size from the ground floor to the first floor, which adds to its classical character. The overhanging eaves with modillions create interest at roofscape level. This country house was built in at least three phases of construction. Part of the house probably dates to the mid-eighteenth century, perhaps earlier, but this work is now largely hidden by the later additions. The three bays to the north-east of the bow to the south-east elevation are part of this earlier building. The long three-storey range to the south-east elevation having full-height three-bay bowed projection was added to the earlier block around 1823 to designs by the eminent architect John Hargrave (c. 1788-1833) for John Vandeleur Stewart (1802-72), the owner of the Rockhill estate at the time. Hargrave seems to have been a favoured architect of the Stewart family, one of the most important families in Donegal at the time, and made unexecuted plans for the rebuilding of Fort Stewart (see 40904601), near Ramelton, for Sir James Stewart, also around 1823, and made designs for a new entrance front at Ards (now demolished), near Dunfanaghy, for Alexander Stewart in 1830. The main block that forms the entrance front today was built in 1853 to the designs of John Robinson for the owner of the house at the time, still John Vandeleur Stewart. This is the only known work by this architect (IAA). The main contractors involved were McLaughlin and Harvey. This new entrance front obscured the entrance front of the earlier eighteenth century block. The interior of the main block is notable for the very fine full-height top-lit hall with an arcade and balcony running around at first floor level. The present house to site appears to have replaced an earlier house or houses to site dating back to the Plantation period, c. 1610. The original Plantation dwelling to site appears to have been associated with the Pratt family of Cabra, County Cavan (Col. Joseph Pratt). The estate passed into the ownership of Capt. Thomas Chambers in 1660, and the Chambers family remained as owners until 1832 when Daniel Chambers sold the house and its 237 acre estate to John Vandeleur Stewart for £900. Lewis (1837) describes Rockhill as ‘the beautiful estate of J. V. Stewart’. Stewart substantially altered and extended the house shortly after his purchase. Rockhill was later the occasional home of Major General Alexander Charles Hector Stewart (1838-1917), and then of Sir Charles John Stewart (1851-1932), a London-based barrister. The house was abandoned by Sir Charles Stewart in 1927, and he shipped much the contents to his new residence in Scotland and authorised the sale of the estate. Rockhill was taken over by a group of Anti-Treaty Irregulars in 1922 during the Irish Civil War. The house and estate was attacked and captured by Pro-Treat forces on the 22th of June 1922. Considerable damage was apparently caused to the house and a Pro-Treaty solider, Lt. Daniel Harkin of nearby Ballyconnelly was killed. Rockhill House was later in use as a temporary preparatory Irish college (training teachers to teach subjects through Irish) from 1927 under the control of the Mercy Order. Rockhill ceased to be used as a college in 1930 following the completion of a new college at Tourmakedy in County Mayo. The house lay empty between 1930-34 but from 1934 it was used as a training ground for the Irish Volunteers. The house and 103 acres of land was later bought by the Commissioners of Public Works in 1936 for £1,730. The Volunteers continued to use the estate for training but did not occupy the house itself until 1939. Shortly afterwards the house was altered to accommodate 200 men and a number of new ancillary structures were built to site. The building and estate remained in military ownership until 2009 when it was deemed surplus to requirements by the Department of Defence. This house forms the centrepiece of a group of related structures at Rockhill along with the former gate lodge (see 40906130) to the south, now ruinous, the main gateway to the north\north-east (see 40905395), the remains of the walled garden to the south-east, the former stables and courtyard to the rear, and with other ancillary structures to site, and is an important element of the built heritage of County Donegal. Sensitively restored and converted to a suitable new use, this fine house and estate would represent an important amenity.
