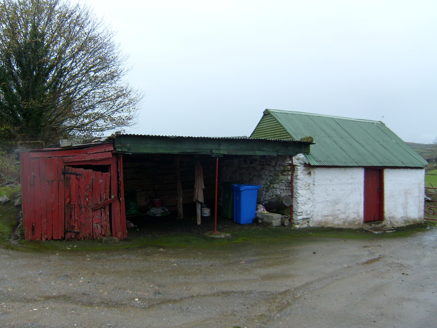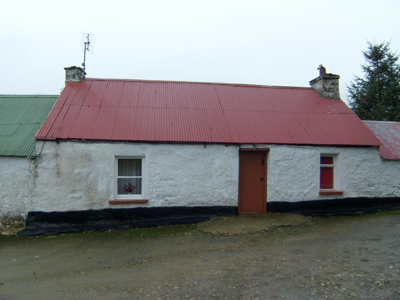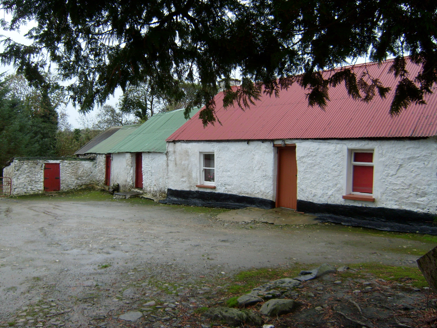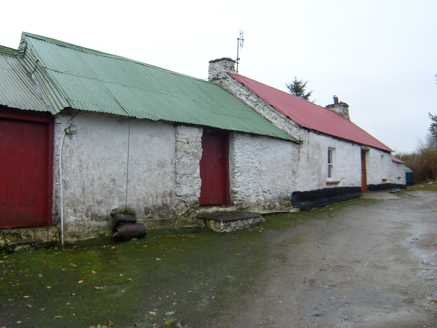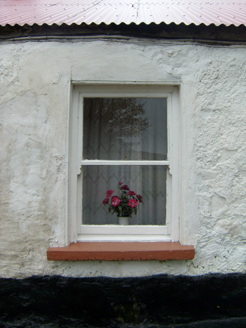Survey Data
Reg No
40906149
Rating
Regional
Categories of Special Interest
Architectural, Social
Original Use
Farmyard complex
In Use As
Farmyard complex
Date
1820 - 1840
Coordinates
221621, 406430
Date Recorded
06/12/2016
Date Updated
--/--/--
Description
Detached three-bay single-storey vernacular house, built c.1830, having lower single-bay section (possibly former outbuilding) attached to north end, and with single-storey outbuildings attached to south end. Pitched corrugated-iron roof to house and addition, lacking rainwater goods, with lime-rendered rubble stone chimneystacks. Square-headed openings with painted concrete sills, single one-over-one pane timber sliding sash window and one replacement timber to front, and timber battened door, latter having timber lintel. Two-bay outbuilding to north with pitched corrugated-iron roof, and single-bay outbuilding attached to north of that with corrugated-asbestos roof, both having lime-rendered rubble walls and square-headed timber battened doors; lower single-bay lean-to outbuilding at right angle to form courtyard to front of two-bay outbuilding. Range of single-storey outbuildings opposite, comprising lean-to building with timber-boarded front, two-bay open-fronted building with flat roof and stone, and building with pitched roof, all with corrugated-iron roofs.
Appraisal
An attractive and well-maintained vernacular farmyard. The house retains many vernacular characteristics, including irregular openings and low chimneystacks. Likely once thatched, the use of corrugated iron to re-roof it has become part of this building tradition. The outbuildings attached and opposite make for a well-maintained and interesting farmyard.
