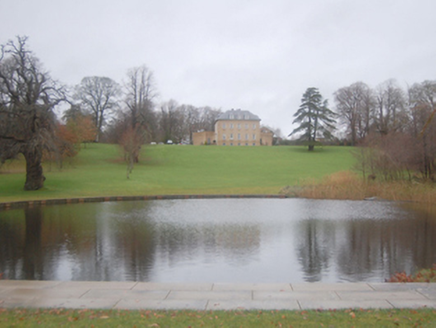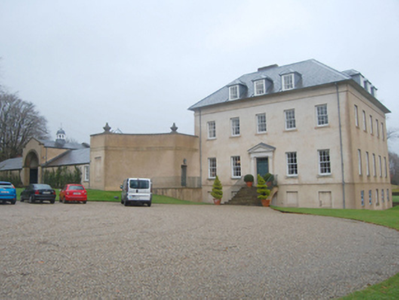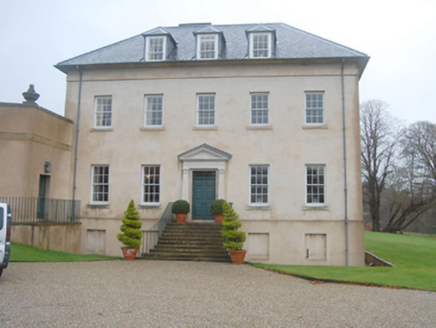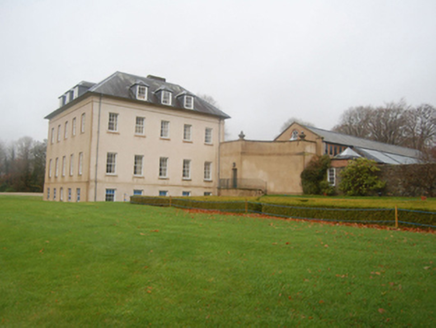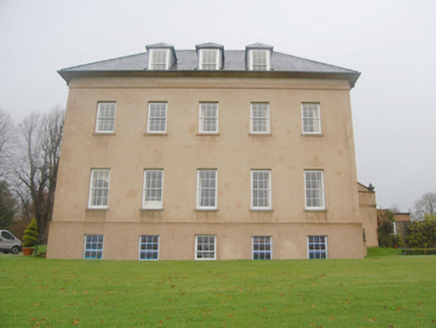Survey Data
Reg No
40906201
Rating
National
Categories of Special Interest
Architectural, Social
Original Use
Rectory/glebe/vicarage/curate's house
In Use As
Country house
Date
1730 - 1750
Coordinates
227257, 403651
Date Recorded
18/11/2010
Date Updated
--/--/--
Description
Detached five-bay two-storey over basement former Church of Ireland deanery with dormer attic, built c. 1739, having courtyard of outbuildings to the north with curved screen walls to the north-west and north-east of the house. Hipped replacement natural slate roof with overhanging eaves with projecting ashlar sandstone eaves course, three gable-fronted dormer openings to each of the south-west, south-east and north-east elevations having clipped gables with hipped natural slate roof and leaded sides, smooth rendered chimneystacks having cornice coping and decorative clayware pots over, and with cast-iron rainwater goods. Raised parapet to flanking screen wall to the north-west having rendered coping with urn finials. Smooth lime rendered walls with projecting plinth course at basement level, and with raised sandstone stringcourse below eaves level. Raised sandstone stringcourses to flanking quadrant screen walls. Square-headed window openings with cut stone sills and replacement six-over-six pane hornless timber sliding sash windows at ground and first floor levels, and with six-over-three pane timber sliding sash windows at basement level and to dormer openings. Blind square-headed window openings at basement level to front elevation (south-west). Central square-headed doorway to the front elevation (south-west) having timber panelled double-doors, plain overlight, and with cut stone Tuscan doorcase comprising engaged Tuscan pilasters (on tapering square-plan) supporting entablature and pediment over. Doorway approached by flight of cut stone steps flanked by wrought-iron handrail. Set back from road in extensive mature landscaped grounds in an elevated site in the rural countryside to the north-east of Raphoe. Complex of adjacent outbuildings (40906214) to the north-west screened from house behind quadrant walls, walled garden (see 40906218) to north-east, gravelled forecourt to the south-west.
Appraisal
This impressive, well-maintained and well-proportioned mid-eighteenth century country house retains its early form. It has recently been extensively conserved and retains its original character. It was originally built as the deanery for the Church of Ireland Diocese of Raphoe in 1739 at a cost of £1,680. Its form with dormer attic level and Tuscan pedimented porch was slightly old fashioned for its construction date and it has the appearance of the house dating to the second half of the seventeenth century or to the start of eighteenth century. This is something it shares with the contemporary Bogay House (see 40904709), which is located a few kilometres to the north-east of Oakfield. The detail of Oakfield is kept to a minimum with plain sandstone eaves course while the impressive pedimented Tuscan porch provides an effective central focus. The ranges of outbuildings are hidden behind quadrant screen walls to the north-west of the house in a vaguely Palladian fashion, a style that was en vogue at the time of construction. The house is composed of graceful classical proportions with a rigid simplicity and order to all the three main elevations with the architectural composition defined by the diminishing size of openings on the upper levels, the raised ground floor, overhanging eaves and the central entrance doorway. Oakfield remained in use as a deanery until 1869 when it was purchased by Captain Thomas Butler Stoney of the Donegal Militia. Captain Stoney further built up the estate by acquiring additional land in Raphoe including the ruins of the Bishops Palace. It was later the home of Captain George B. Stoney in 1881 and a Captain Thomas Butler Stoney in 1894 (Slater’s Directory). When Captain Stoney died in 1912 the house was inherited by his son Cecil who retained it and some land, letting it out during the 1920s and 30s. Occupying attractive mature grounds with extensive recent alterations and additions, Oakfield Park is an important element of the built heritage of the Raphoe area and is an integral element of the social history as a former Church of Ireland deanery. It forms the centrepiece of a ground of related structures along with the walled garden (see 40906218) to the north-east, the complex of outbuildings (see 40906214) to the north-west, and the icehouse (see 40906219) to the south-east.
