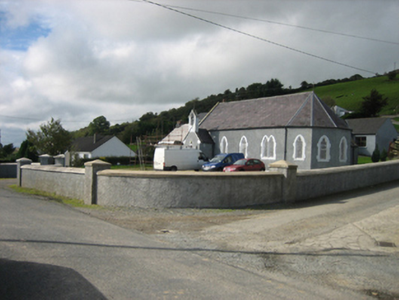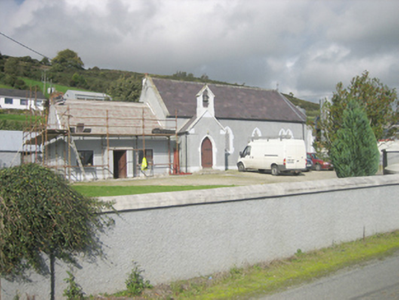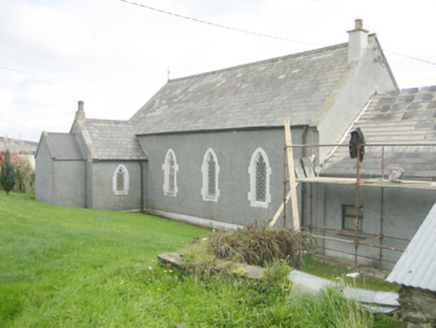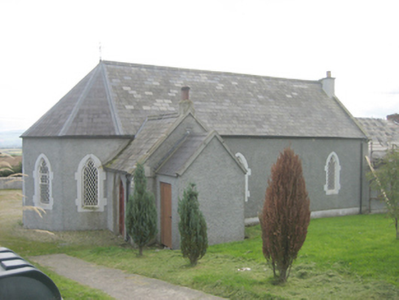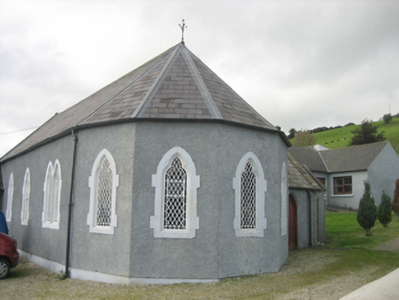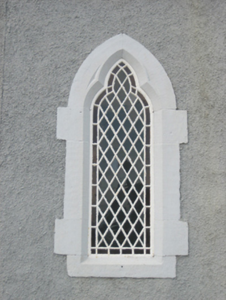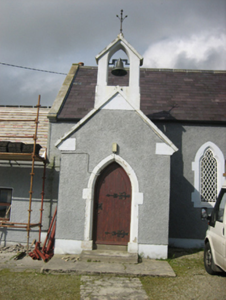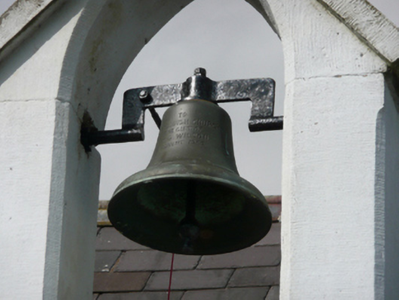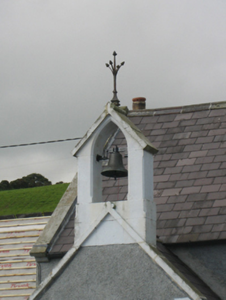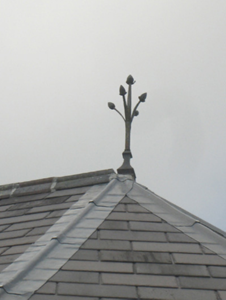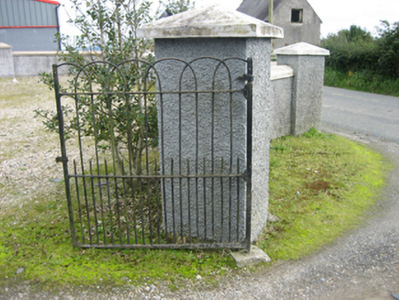Survey Data
Reg No
40906303
Rating
Regional
Categories of Special Interest
Architectural, Social
Original Use
Church/chapel
In Use As
Church/chapel
Date
1860 - 1880
Coordinates
232616, 405036
Date Recorded
30/09/2010
Date Updated
--/--/--
Description
Detached barn-type former Church of Ireland chapel of rest, built c. 1869, comprising four-bay hall with apsidal chancel to the north-east end, projecting single-bay single-storey gable-fronted porch to the south-west end of the south-east elevation having gable-fronted bellcote over gable apex, single-bay single-storey sacristy attached to the north-east end of the north-west elevation having single-bay single-storey addition attached to the north-west gable end, and with three-bay single-storey sexton’s house attached to the south-west end of the main body of church. Now in use as a Church of Ireland chapel of ease (since c. 1970). Pitched natural slate roof to main body of church having hipped natural slate roof over apse with leaded ridge hips, raised ashlar verge to the south-west end with ashlar kneeler stones at eaves level and with rendered chimneystack over, moulded clay ridge tiles, cast-iron rainwater goods, and with five-pronged wrought-iron finial over apse. Pitched natural slate roofs to vestry having raised ashlar verge with cut stone kneeler stones to the eaves and with rendered chimneystack to apex with clay/terracotta pot over to the north-west gable end. Pitched slate roof to addition to vestry having rendered verge to the north-west gable end. Pitched natural slate roof to porch having raised ashlar verge to the south-east gable with kneeler stones at eaves, and with chamfered ashlar gable-fronted bellcote over having pointed-arch bell openings with bell metal bell with inscription reading ‘TO CRAIGADOOISH CHURCH, THE GIFT OF T. G. WILSON. ADVENT 1966’, and with cut stone coping with wrought-iron finial over gable apex. Roughcast rendered walls with smooth rendered plinth to main body of church and to porch. Cusped window openings to main body of church and to the south-west side of vestry having chamfered ashlar sandstone block-and-start surrounds, chamfered sills, and with cast-iron quarry glazed windows with coloured panes to margins. Pointed-arched doorway to porch having chamfered ashlar sandstone surround, cut stone plinth blocks, and battened timber door with decorative wrought-iron hinges. Pointed-arched doorway to the north-east face of vestry having battened timber door. Timber scissors truss roof and carved stone pulpit. Attached three-bay single-storey former sexton’s house adjoining to the south-west having central projecting flat-roofed entrance porch, pitched natural slate roof with red brick chimneystack to the south-west gable end, square-headed window openings with replacement timber casement windows, and with square-headed doorway to door with timber door. Set back from road in an elevated site in own grounds to the south/south-west of Saint Johnston and to the west of the border with Northern Ireland. Lawned area and gravel car park to the south-east. Altered single-storey former school to the north of church. Site bounded by roughcast rendered walls. Gateway to the south-west having a pair of roughcast rendered gate piers (on square-plan) having hooped wrought-iron gates.
Appraisal
This attractive small-scale Church of Ireland chapel, dating to the second half of the nineteenth century, retains its early form and character. Its visual appeal and integrity are enhanced by the retention of salient fabric such as the natural slate roofs, battened timber door with decorative wrought-iron hinge, and by the attractive cast-iron quarry glazed windows with coloured margin panes in particular. The good-quality ashlar surrounds to the openings, the ashlar bellcote, and the raised ashlar verges are the work of skilled craftsmen, and add some artistic interest to this plain but attractive building. The unusual wrought-iron finials over the apse and bellcote add some additional interest at roofscape level. The interior (not viewed) is notable for the scissors truss roof and the carved stone pulpit. This attractive church was apparently originally built as a ‘chapel of rest’ within the Church of Ireland Parish of Taughboyne. The main church of Ireland church in the parish of Taughboyne (see 40905513) is located at Church Town (Haw Killea townland) around 9kms to the north, and this church at Creaghadoos was later adapted for use as a chapel of ease within the parish around 1970 (local information). The presence of two Church of Ireland churches within the parish is indicative of the large congregation that existed and still exists in east County Donegal. According to local information this building occupies the site of an earlier school building that was built around 1810. This school house was later adapted for use as an occasional Church of Ireland church c. 1836 (vestry records; not viewed), and in 1850 records refer to the licensing of the school house building as a place public worship. A new school was built in 1869, which still stands to the north of the church (altered and not in survey) and it is very likely that the present church was built around this time. The attached former sexton’s house to the south-west (now altered) dates to the time when it was a chapel of rest within the parish. It is very rare to find a sexton’s house attached to a church, which adds to the significance of this site. If sensitively restored back to its original condition, this sexton’s house would make a strongly positive contribution to the setting and context of the church. This church is an integral element of the built heritage and social history of the local area, and is a feature of some appeal in the rural countryside to the south of Saint Johnstown. The simple boundary walls, the attractive hooped wrought-iron gates to the main gateway and the now altered school house to the north all add to the setting of this interesting and appealing church.

