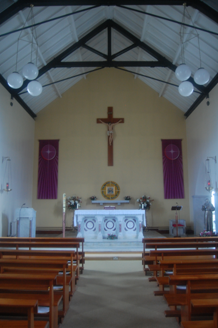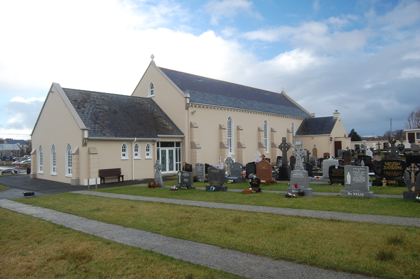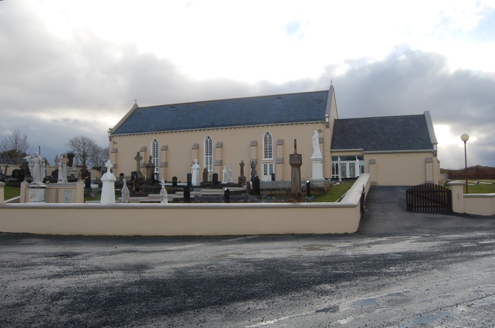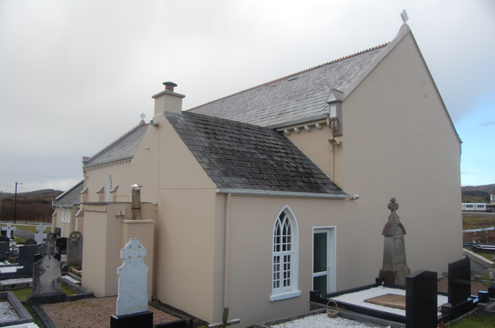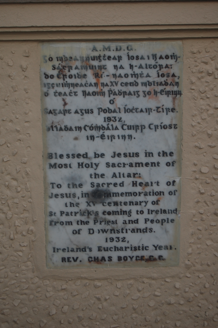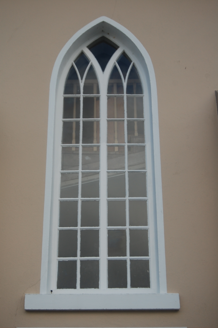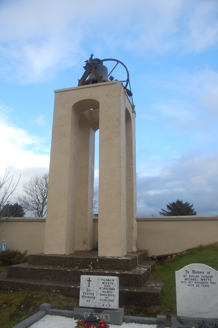Survey Data
Reg No
40906403
Rating
Regional
Categories of Special Interest
Architectural, Artistic, Social, Technical
Original Use
Church/chapel
In Use As
Church/chapel
Date
1850 - 1870
Coordinates
171970, 397189
Date Recorded
14/04/2014
Date Updated
--/--/--
Description
Freestanding Catholic church, built c.1860, having three-bay nave, two-bay sacristy to southeast and three-bay extension of c.1995 to southwest. Pitched purple and grey slate roof of c.1890 with decorative terracotta ridge tiles, overhanging eaves on corbelled brackets, rendered copings with gablet kneeler stones on brackets, stucco cross finials, and cast-iron rainwater goods. Rendered chimneystack to former sacristy. Smooth-rendered walls with stepped channelled buttresses to long walls of nave and extension, having painted rendered skews. Pointed-arch double-light windows with painted stone sills, raised render reveals and timber windows with fourteen panes to each light and Y-tracery above. Double-leaf replacement aluminium doors to sacristy and extension. Carved marble altar of c.1932 to interior, exposed braced timber A-frame trusses with metal ties, exposed purlins and timber sheeted ceiling; timber panelled balustrade to choir balcony on timber post structure. Church stands within graveyard, with freestanding bell stand to southeast having cast-iron bell. Low rendered boundary wall to site.
Appraisal
Saint Conal's Catholic Church is an attractive and elegant building that has retained its mid-nineteenth-century form and much of its original character. The simple nave is punctuated by tall, narrow openings with flanking buttresses, and the dentils and kneeler stones provide decorative detailing. The graveyard surrounding the building, and the boundary wall and bell stand complete the setting of the church. Internally, the space is simple, with the altar and exposed timber roof dominating the space.
