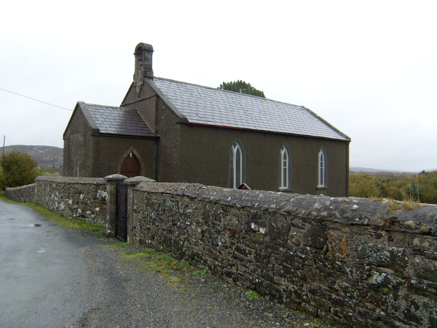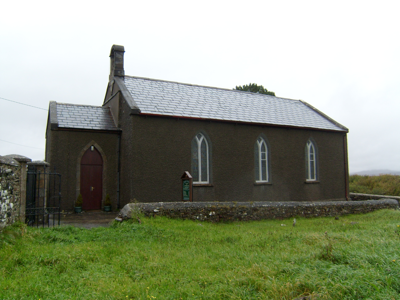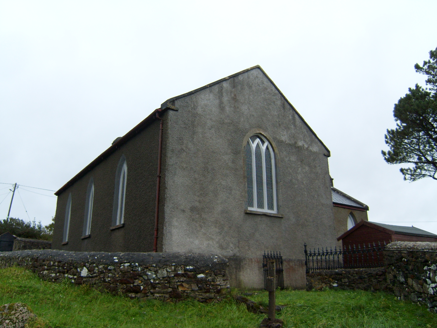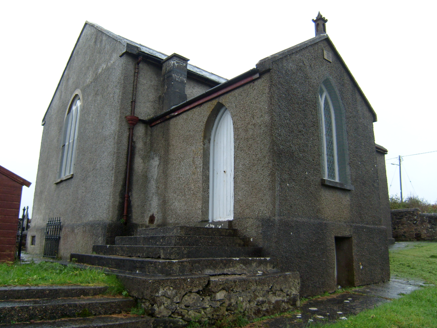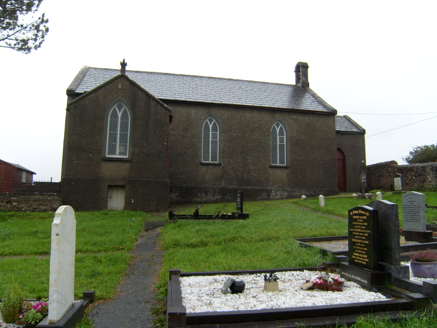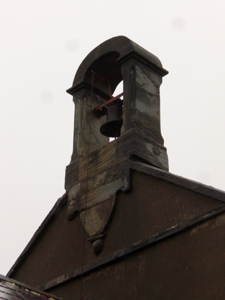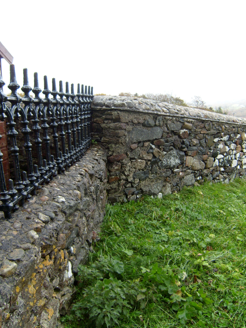Survey Data
Reg No
40906502
Rating
Regional
Categories of Special Interest
Architectural, Artistic, Social
Original Use
Church/chapel
In Use As
Church/chapel
Date
1785 - 1790
Coordinates
179140, 399919
Date Recorded
14/04/2014
Date Updated
--/--/--
Description
Freestanding Church of Ireland church, built 1788, having three-bay nave, porch to west and vestry with basement to north. Pitched slate roof with ashlar copings, carved sandstone bell-cote with bell to west gable, cast-iron rainwater goods and stone finial to vestry. Roughcast-rendered walls with projecting plinth course, and with string course to west gable; plaque to gable of vestry. Pointed-arch window openings to nave, double-light to long walls and vestry and triple-light to east gable, with stone sills, Y-traceried timber frames and stained glass. Pointed-arch doorway to porch with ashlar stone surround and replacement timber battened double-leaf door. Pointed-arch timber battened door to vestry, approached by stone steps. Building stands within graveyard enclosed by rubble stone wall, partly having decorative cast-iron railings, having entrance with square-plan piers and wrought-iron gate. Remains of older church to south.
Appraisal
This Church of Ireland church was composed in the traditional manner of a small rural church, having a simple rectangular nave on an east-west orientation. The building retains historic features, such as the bell-cote, traceried windows and slate roof, all of which enhance its character and appearance. The graveyards and enclosing boundary wall complete the setting. The ruin of an earlier church adds archaeological significance to the site.
