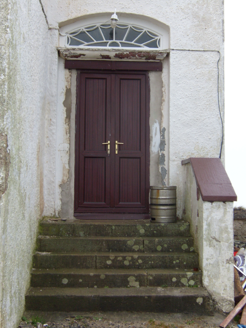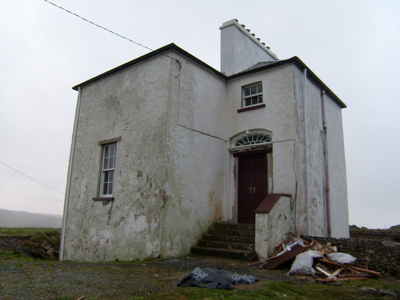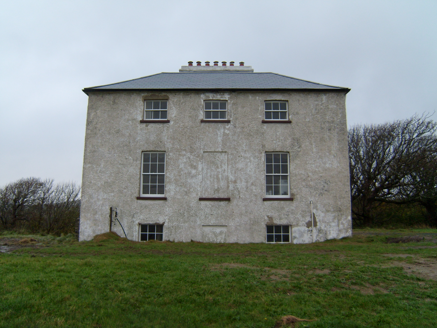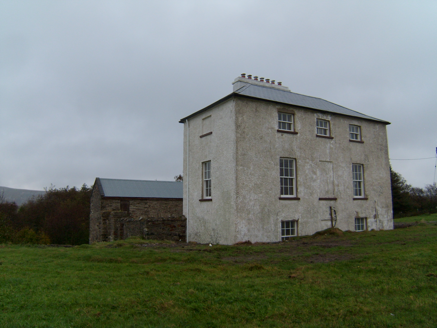Survey Data
Reg No
40906503
Rating
Regional
Categories of Special Interest
Architectural, Artistic
Previous Name
Lettermacaward Glebe House
Original Use
Rectory/glebe/vicarage/curate's house
In Use As
House
Date
1825 - 1830
Coordinates
178402, 399845
Date Recorded
14/04/2014
Date Updated
--/--/--
Description
Detached three-bay two-storey over raised basement T-plan Church of Ireland glebe house, built 1828, having entrance projection to front. Middle bay of main elevation has false openings. Refurbished c.1990. Hipped replacement slate roof with overhanging eaves, cast-iron rainwater goods and central rendered chimneystack with stepped rendered coping and clay pots. Roughcast-rendered walls. Square-headed openings with replacement timber sliding sash windows, three-over-three pane to first floor and six-over-six pane elsewhere, with painted stone sills. Segmental-headed doorway with replacement timber door, cobweb fanlight on ovolo-moulded cornice, approached by flight of five cut-stone steps with rendered parapet wall to one side. Set on elevated site, with cobbled yard to rear, enclosed by rubble stone wall, and two-storey outbuilding having pitched corrugated-iron roof and rubble stone walls.
Appraisal
This glebe house was built in the early to mid-nineteenth century with financial assistance from the Board of First Fruits. The building was designed in a classical manner, with diminishing openings. The retention of timber sash windows enhances its architectural heritage value, and the outbuildings, cobbles and rubble boundary wall complete the setting.







