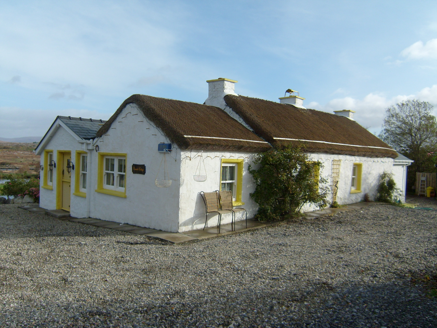Survey Data
Reg No
40906517
Rating
Regional
Categories of Special Interest
Architectural, Social
Original Use
House
In Use As
House
Date
1880 - 1900
Coordinates
179113, 402658
Date Recorded
14/04/2014
Date Updated
--/--/--
Description
Detached single-storey vernacular house, built c.1890, having two-bay rear elevation with slightly lower one-bay addition to southwest end and lower one-bay extension to northwest end, and multiple-bay extension to full length of front elevation. Pitched straw-thatched roof to older parts of house, with wire mesh, cast-iron pegs to eaves and gables, and rendered chimneystacks; pitched artificial slate roofs with replacement rainwater goods to more recent parts. Roughcast-rendered walls with square-headed openings to older parts and to southwest gable of long extension with replacement two-over-two pane timber sliding sash windows; double to gable of addition, with concrete sills.
Appraisal
This house has been much extended, but the historic parts are still very evident. The survival of the thatched roof and the evidence for an older thatching method, roped thatch, in the form of iron pegs, is significant. The relatively small windows and squat appearance of the building, emphasized by the very low chimneystacks, are all typical of Irish vernacular architecture and the older thatching method is particularly identified with Dún na nGall [County Donegal].

