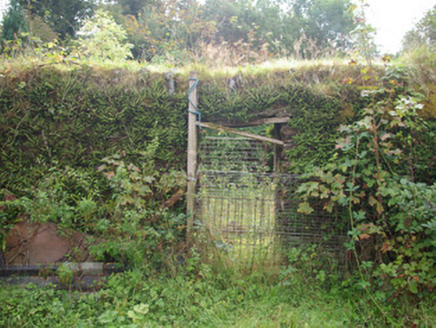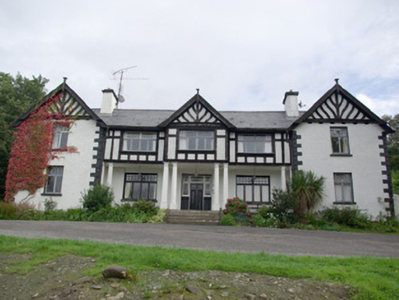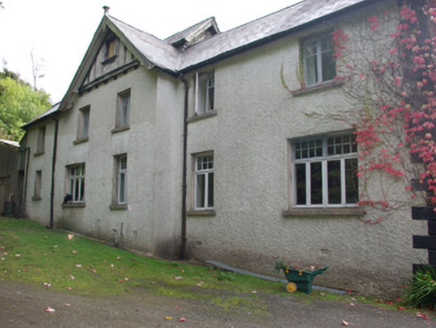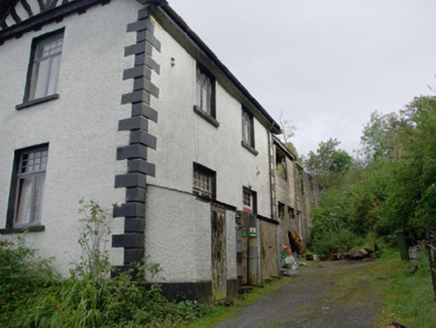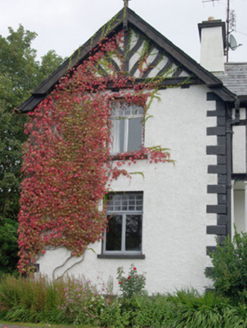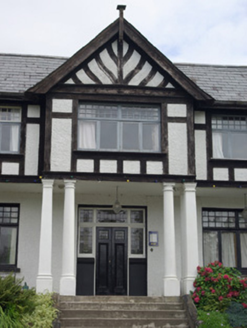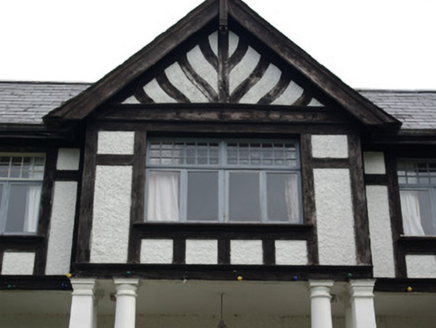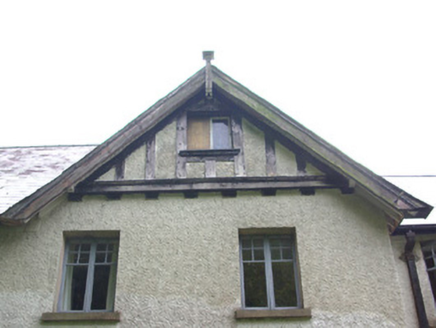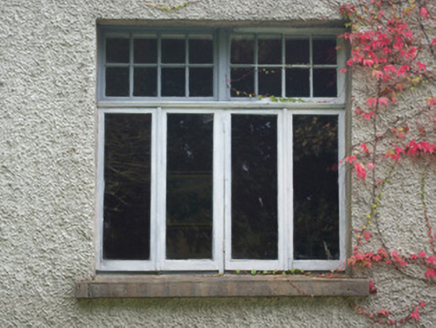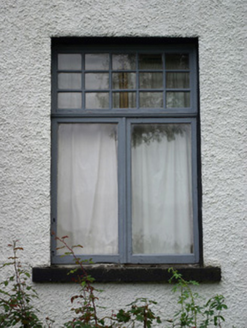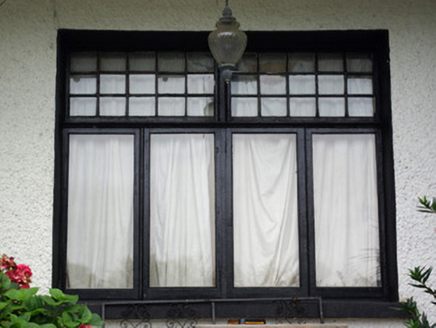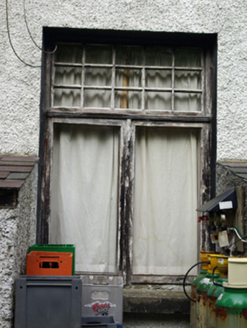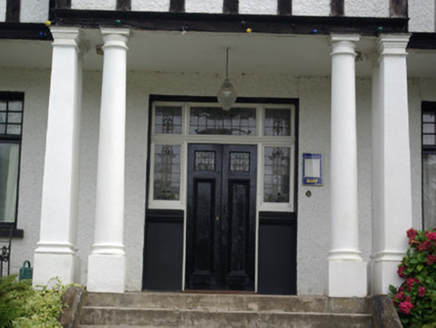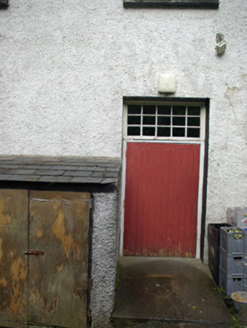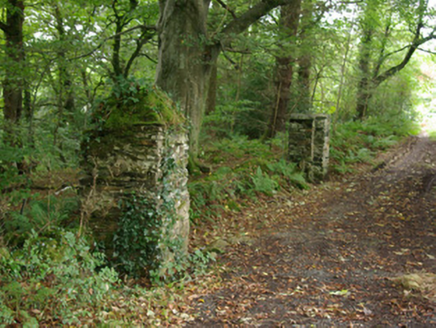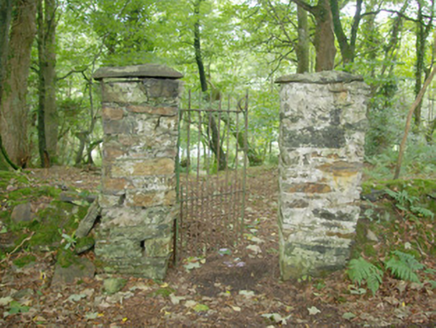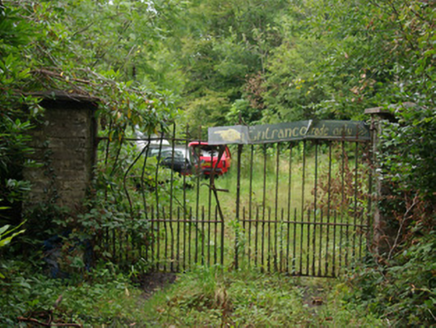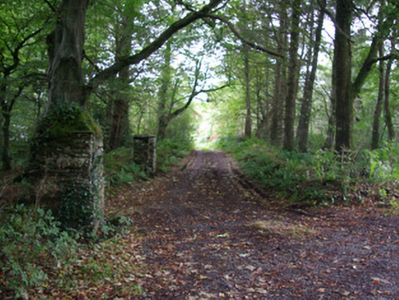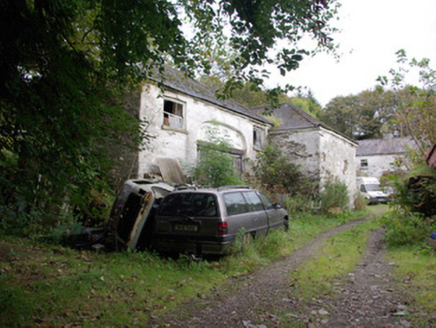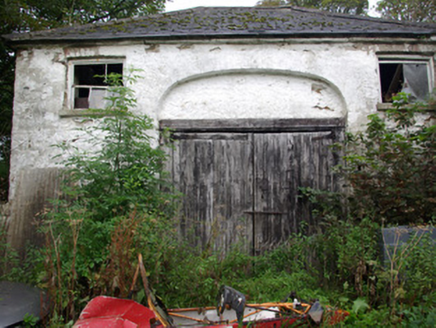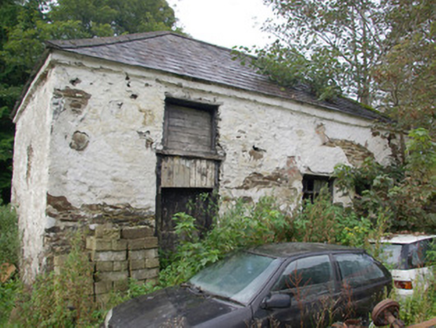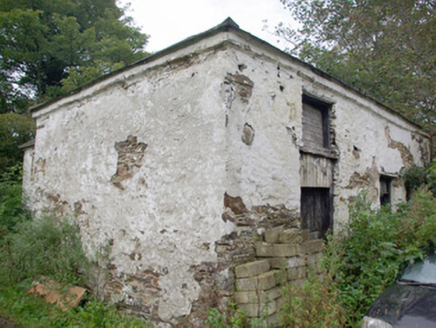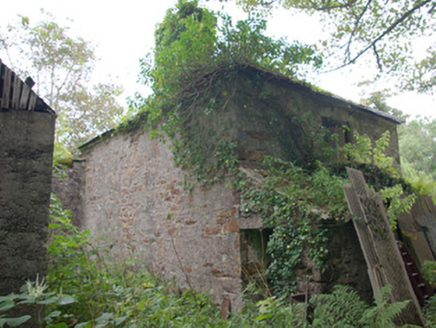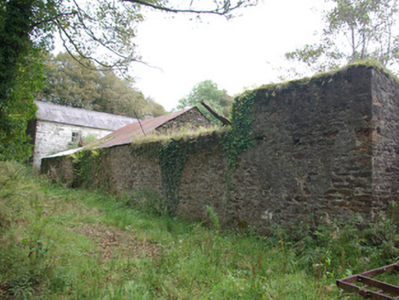Survey Data
Reg No
40906801
Rating
Regional
Categories of Special Interest
Architectural
Original Use
Hunting/fishing lodge
Historical Use
Guest house/b&b
In Use As
House
Date
1910 - 1920
Coordinates
204456, 398054
Date Recorded
18/09/2007
Date Updated
--/--/--
Description
Detached five-bay two-storey country house/fishing lodge with attic level, built or rebuilt c. 1911, having projecting gable-fronted bays to either end of the front elevation (south-west), central shallow projecting gable-fronted centre bay to front elevation, and with three-bay loggia /colonnade with Doric columns (on circular and square-plan). Central projecting shallow gable-fronted two-bay breakfront to the north-west side elevation. Later in use as a hotel and guest house with large incomplete two-storey extension to the rear (north-east). Pitched natural slate roofs with smooth rendered chimneystacks having corniced coping, profiled cast-iron rainwater goods, decorative timber bargeboards to gable-fronted bays, and with timber finials to gable-fronted bays. Roughcast rendered walls with raised painted ashlar quoins to the corners of the projecting bays to either end of the front elevation (south-west), and with decorative curvilinear Tudoresque half-timber work to gable apexes of gable-front bays and Tudoresque timber work to central three bays at first floor level. Painted rendered walls with ashlar quoins and decorative timberwork to gables. Square-headed timber window openings having cut stone sills, timber casement windows, and with multi-paned overlights. Paired timber casement windows (four lights) to centre three-bays of front elevation (south-west). Recessed square-headed doorway to centre of loggia/colonnade having timber-panelled double entrance doors with leaded coloured glass panels to upper half, leaded coloured glass sidelights and overlight. Doric columns supporting upper stories of central bay. Square-headed doorway to the south-east elevation having battened timber door and multi-paned overlight. Complex of single- and two-storey outbuildings arranged around a yard to the north of see including detached two-storey outbuilding on T-shaped plan to the south-east side of yard, built c. 1800 and possibly originally a coach house, having hipped natural slate roofs with projecting cut stone eaves courses, limewashed and rendered rubble stone walls, square-headed window openings with remains of timber sliding sash windows, square-headed doorways with battened timber doors (some with multi-pan overlights), and square-headed carriage-arch set in segmental-headed recess having battened timber double-doors. Detached single-bay two-storey outbuilding to the south-west corner of yard of outbuildings having hipped natural slate roof, rubble stone walls, and square-headed openings. Attached single-storey outbuilding to the north-west side of yard having pitched corrugated-metal roof, rubble stone walls, and square-headed doorways with remains of timber fittings. High rubble stone boundary wall to the north-west side of yard of outbuildings. Gateways to site having rubble stone or modern gate piers (on square-plan) with wrought-iron gates and double-gates. Terrace of three two-storey probable former workers houses (see 40906815) to the north-east side of yard of outbuildings; remains of walled garden to the south-east of house, now heavily overgrown, having high rubble stone boundary walls. Set back from road in extensive mature parkland grounds to the north of Croghan Lodge (see 40906801), and to the north-west/west of Ballybofey with River Finn flowing across estate a short distance to the south/south-west of house.
Appraisal
This impressive and well-proportioned former country house and fishing/hunting lodge, of early twentieth-century date, retains its original form and character. The front elevation is enlivened by the black and white Tudoresque timber detailing to the gable-fronted bays and to the central three-bays at first floor level, the unusual recessed central three-bay loggia with Doric columns, and by the projecting central bay and end bays which all help create a picturesque composition that compliments its idyllic parkland setting adjacent to the River Finn. Its visual expression and architectural integrity is enhanced by the retention of all salient fabric including natural slate roof, timber casement windows with Arts-and-Crafts style multi-pane overlights, and timber door with decorative leaded coloured glass panels, overlights, and sidelights. This fine building was originally built or heavily rebuilt in 1911 following a fire at the previous house to site. It is possible that fabric of the earlier house is retained in the present edifice as it is on the same site, and aligned on the same axis, as the building depicted on the Ordnance Survey twenty-five inch map of 1904. There has been a house here since at least the mid-eighteenth century – a house here (or in general vicinity) is recorded as the home of a Mr. William Knox in 1741 and 1753 (The Gentleman’s and London Magazine), and Cloghan was later indicated as the home of a Knox Esq. in 1777-83 (Taylor and Skinner Map). A record of a Knox of Glenfin is recorded in 1689 (Burke) although his residence is not known. It was later the home of the Styles Family during the nineteenth century (from 1824 at the latest as recorded as the home of Sir Charles Styles in Pigot’s Directory; possibly around 1810). It is recorded as the residence of Sir T. C. Style in 1837 (Lewis Topographical Dictionary), while Sir Charles Style, a magistrate, is recorded as being in residence here in the Ordnance Survey Memoirs of January 1836. The Style family had another seat at Glenmore Lodge (see 40907701; the main seat?) a few kilometres to the south-east, which was a three-bay two-storey Georgian house that was extensively remodelled for Sir William Styles in a similar Tudor-Revival vein to Cloghan Lodge, c. 1910. This house was demolished c. 1990. The Estate Manager during the 1820s, A John Pitt Kennedy, carried out extensive ‘improvements’ on the estate, which, apparently, included the opening of an agricultural school on the estate in 1837. Cloghan was recorded as the home of a Captain John P. Kennedy (probably the estate manager) in 1846 (Slater’s Directory) and a Col. Wade in 1894 (Slater’s Directory). The complex of single- and two-storey outbuildings to the north of site, particularly the two-storey former coach house to the south/south-east of the yard, and the now heavily overgrown walled garden to the south-east, add significantly to the setting and historic context of Cloghan Lodge. These outbuildings and walled garden predate the building or rebuilding of the present house and originally served the previous house or house to site. This house forms a pair of related sites along with the probable terrace of former estate worker’s houses (see 40906815), and possible former constabulary barracks, to the north. Set in an attractive woodland/parkland setting, this house and former fishing lodge is an integral element of the built heritage of the local area, and is an interesting feature on the scenic rural landscape of the Finn Valley.
