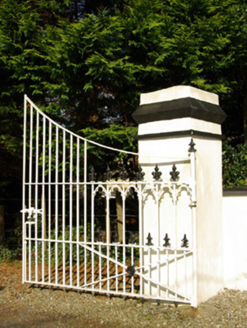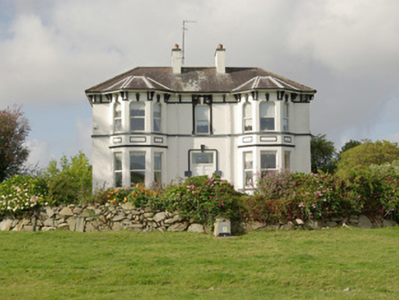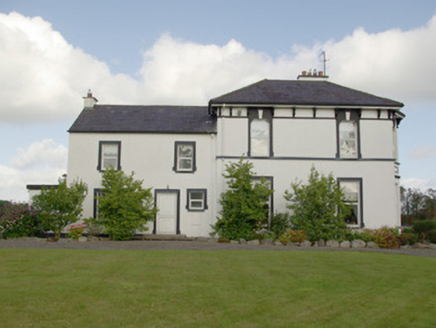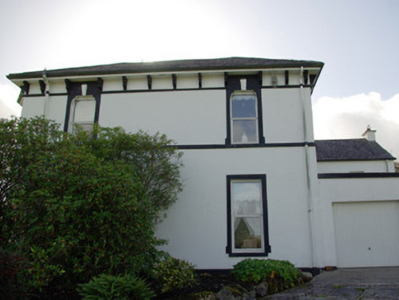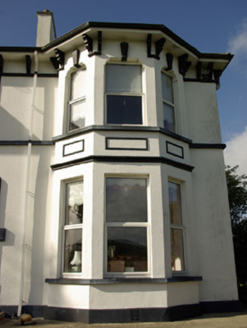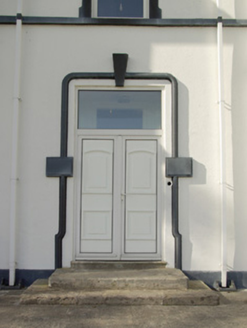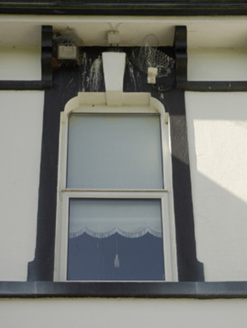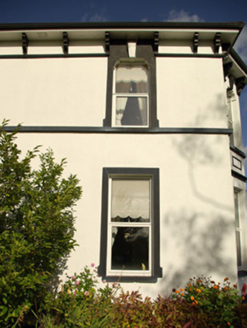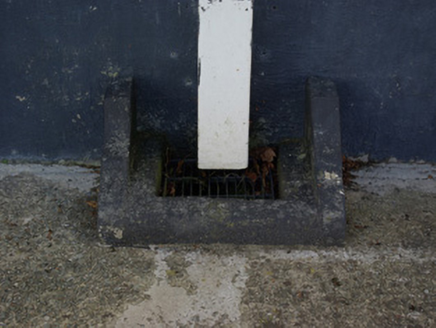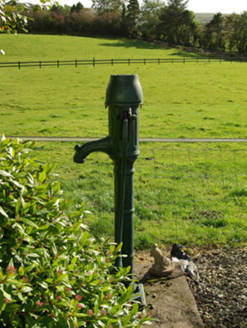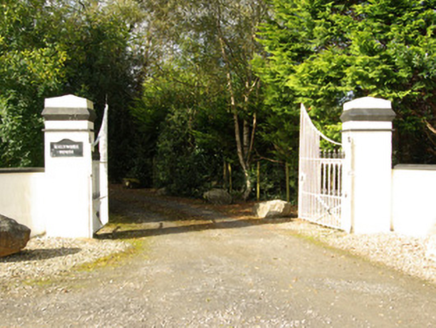Survey Data
Reg No
40906921
Rating
Regional
Categories of Special Interest
Archaeological, Architectural
Original Use
House
In Use As
House
Date
1880 - 1900
Coordinates
219132, 400403
Date Recorded
25/09/2007
Date Updated
--/--/--
Description
Detached three-bay two-storey house, built c. 1890, having full-height canted bay windows to either end of the main elevation (south), and two-storey return to the rear (north). Modern garage extension to the north-east corner of the rear elevation, and single-storey extension to rear of return (north). Hipped natural slate roof to main body of building having overhanging eaves supported on paired moulded brackets, central pair of rendered chimneystacks with terracotta pots, and with cut stone surrounds to gutter drains (rainwater goods replaced). Smooth rendered (formerly) ruled-and-lined walls with projecting moulded plinth, moulded render stringcourse to base of eaves brackets, sill course at first floor level, and render rectangular motifs to canted bays. Square-headed window openings to ground floor and shouldered window openings at first floor level having stone sills and replacement fittings. Lozenge keystone detail over window openings to canted bays at first floor level, decorative surround to central window to front elevation and to side elevations at first floor level. Central square-headed doorway to front elevation (south) having rendered architrave surround with cut stone blocks, render keystone, replacement double-doors and overlight, and with cut stone steps. Set well back from road in extensive mature landscaped grounds to the west/south-west of Convoy and in bend in the Deele River. Long approach avenue to house (on L-shaped plan) from the south. Former stables to south-west of house now demolished, modern stables to the north-east. Cast-iron water pump to the front of house (south), possibly take from yard of demolished stables. Gateway to the south comprising a pair of gate piers (on square-plan) having render stringcourse and field render stringcourse, and with a pair of wrought-iron gates with cast-iron details. Gateway flanked to either side (south-west and north-west) by sections of rendered boundary wall having metal railings over.
Appraisal
This well-proportioned and symmetrical late-Victorian/late nineteenth-century house retains much of its early character and form despite some modern alterations. The front elevation is enlivened by the render decorative elements, including the unusual surround to the door, with treatment to the canted bays, and by the moulded brackets to the eaves. The full-height canted bay windows are a feature of many late-Victorian and Edwardian middle-class houses in Ireland. The loss of the original fabric to the openings detracts somewhat from its appeal. This building is built on or close to the site of an earlier house (see RMP DG069-022002-), possibly a Plantation-era house erected by a William Wilson sometime before 1619. It was described in 1622 (RMP) as a ‘house of lime and stone and birch timber, slated, standing on a mount called Dundree, 50ft long and 18ft wide with two return’ with a ‘bawn to the forefront’. This house was derelict by the Civil Survey of 1654-6, and some fragments remained up until 1846. There was formerly a stableblock to the south-west of the present house (local information; not on Ordnance Survey twenty-five inch map of 1904), now demolished. It is possible the attractive cast-iron pump to the front of the house was taken from this site. Occupying attractive mature grounds to the south bank of the River Deele, this house is a modest addition to the built heritage of the local area. The attractive wrought- and cast-iron double gates to the entrance add significantly to the setting and context, and complete this composition.
