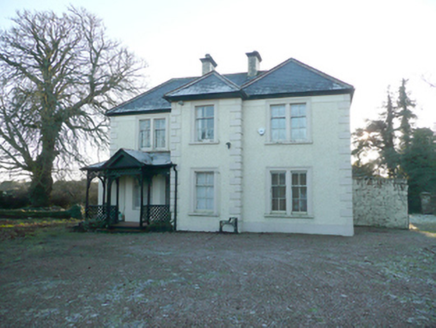Survey Data
Reg No
40907140
Rating
Regional
Categories of Special Interest
Architectural
Original Use
House
Historical Use
Guest house/b&b
Date
1900 - 1920
Coordinates
233069, 397912
Date Recorded
19/12/2013
Date Updated
--/--/--
Description
Detached three-bay two-storey house on complex irregular-plan, built c. 1910, having central projecting bay to front elevation (north), single-storey box bay window to the east elevation, and open timber porch to the east end of advanced bay having single-storey canted bay window behind. Later in use as hotel and guest house with large extension to the rear (south). Now out of use. Hipped natural slate roofs with terracotta ridge tiles, smooth rendered eaves course, profiled cast-iron rainwater goods, and a central pair of yellow brick chimneystacks having cornice coping and clay ware pots over. Roughcast rendered walls over smooth rendered plinth with smooth rendered block-and-start quoins to the corners. Smooth rendered walls to canted bay and box bay windows. Square-headed window openings, some paired, having painted sills, stucco architraved surrounds, and with two-over-four pane timber sliding sash windows. Open timber porch to the east end of the front elevation having pitched natural slate roof with terracotta ridge tiles supported on timber posts with curved timber spandrels, decorative latticed timber panels to eaves, and with decorative latticed timber parapet walls. Set back from road in own grounds to the south of the centre of Lifford.
Appraisal
This attractive and complex house, of early twentieth-century appearance, retains its early form and character to the front elevation despite being extended to the rear. Its visual appeal and integrity is enhanced by the retention of salient fabric such as the natural slate roof and timber sliding sash windows with distinctive two-over-four pane arrangement. Its complex plan with various structural forms, canted bay and box bay, and projections is typical of many Edwardian era houses in Ireland. Decorative interest is added by the architraved surrounds to the window openings and the open veranda-type entrance porch to the east with decorative timber columns, spandrels and latticed panels, possibly a more recent addition. The terracotta ridge tiles and the tall yellow brick chimneystacks add interest at roofscape level. This building was originally built as a private house at the start of the twentieth century, and is one of a number of houses of its type and date located in the fringes of Lifford. It was later hugely extended to the rear (south) for use as a hotel by 1950. This building is an interesting feature in the south-western approach road into Lifford, and is an integral element of the built heritage of the local area.

