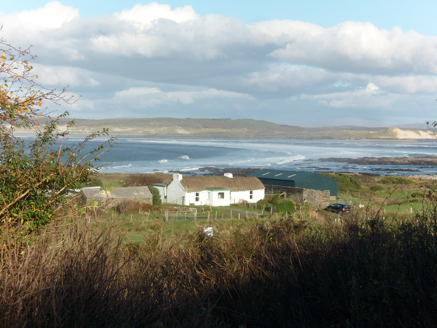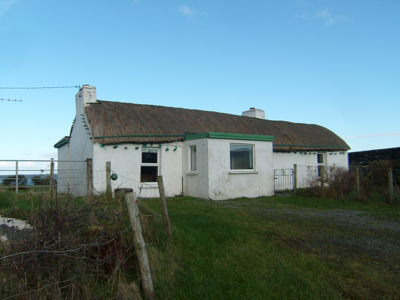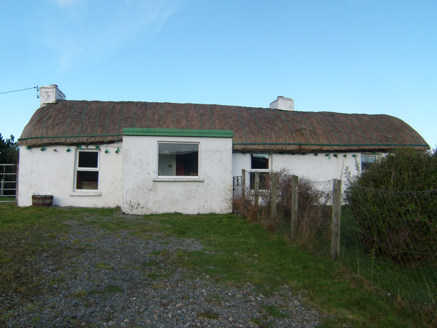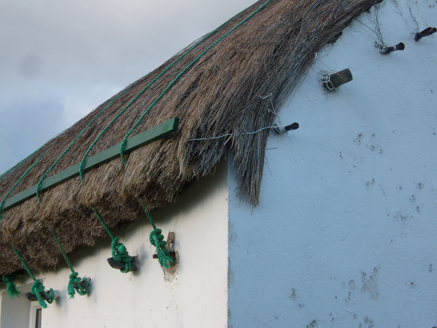Survey Data
Reg No
40907316
Rating
Regional
Categories of Special Interest
Architectural, Social
Original Use
House
In Use As
House
Date
1840 - 1860
Coordinates
166336, 392999
Date Recorded
08/12/2016
Date Updated
--/--/--
Description
Detached four-bay single-storey vernacular house, built c.1850, having porch to front and addition to rear. Pitched straw-thatched roof with mesh over, roped and pegged to stone pegs to eaves and gables, and having two rendered chimneystacks; flat rendered and felt roof to porch and addition. Smooth-rendered walls. Square-headed openings with painted concrete sills and replacement windows and doors. Garden to front. Outbuildings to east and west, former with pitched corrugated-asbestos roofs and latter with lean-to roof; recent farm building further east.
Appraisal
This thatched house retains some characteristic vernacular features, including the low chimneys and especially its thatched roof. This roof is secured using the traditional regional method, being tied to stone pegs to the eaves and gables.







