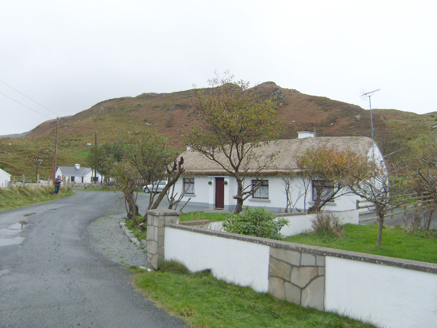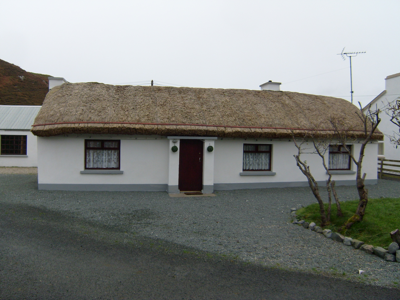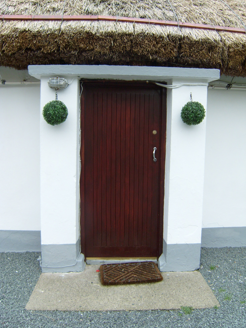Survey Data
Reg No
40907337
Rating
Regional
Categories of Special Interest
Architectural, Social
Original Use
House
In Use As
House
Date
1840 - 1920
Coordinates
-1, -1
Date Recorded
04/06/2015
Date Updated
--/--/--
Description
Detached four-bay single-storey vernacular house, built c.1860, northeast end bay being addition of c.1900, having windbreak entrance, and with recent flat-roof extension to rear. Pitched straw-thatched roof with ropes and wire mesh over, secured to metal pegs and rods below eaves, and having two rendered chimneystacks. Smooth-rendered walls with painted plinth course. Enlarged square-headed window openings with painted concrete sills and replacement windows, and replacement timber door. Yards to front and rear, and small garden to east. Detached two-bay single-storey outbuilding to southwest with pitched corrugated-iron roof, smooth-rendered walls and square-headed openings with replacement fittings.
Appraisal
This vernacular house retains its early character and form. It exhibits the simple, functional form of many Irish vernacular houses. Of particular interest is the survival of the thatched roof, its rounded profile being typical of the region, especially those areas close to the sea, while the metal pegs and rods are/were used to tie ropes (and sometimes nets or wire mesh) over the roof to secure it against the prevailing winds. The enlargement of the window openings constitutes change over time. Its alignment, at an angle to the road, is a feature of many vernacular houses in Ireland, while the windbreak entrance (often a later addition) is also characteristic. This is the best-surviving vernacular building in Maghera.





