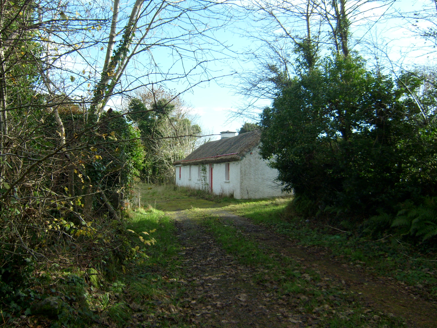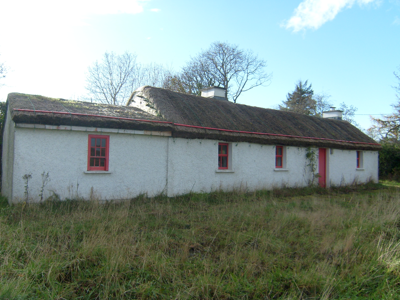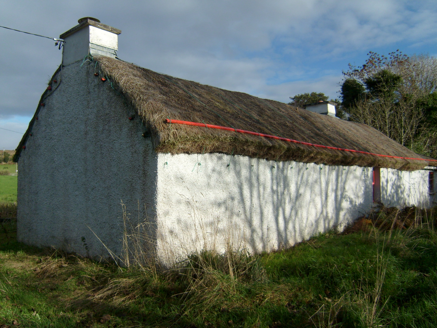Survey Data
Reg No
40907404
Rating
Regional
Categories of Special Interest
Architectural, Social
Original Use
House
In Use As
House
Date
1890 - 1930
Coordinates
175471, 390663
Date Recorded
10/11/2010
Date Updated
--/--/--
Description
Detached four-bay single-storey vernacular house, built c.1910, having lower single-bay addition attached to west end. Pitched straw-thatched roof with mesh over, roped and pegged to metal pegs to eaves and painted stone pegs to gables, and having two rendered chimneystacks. Pebbledashed painted walls with smooth plinth course. Square-headed openings with replacement timber casements and concrete sills, and replacement timber door. Ruinous gable-fronted outbuilding opposite.
Appraisal
A vernacular house that retains its original character. The thatched roof, with the evidence of cast-iron pegs and earlier stone pegs, is a good example of the regional thatching method. The scarcity of openings to the rear wall, and the low chimneys, are typical features of vernacular houses.





