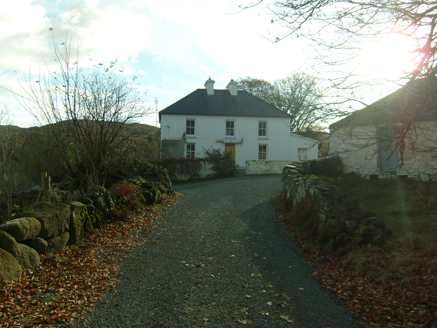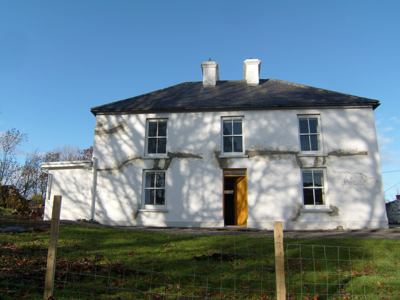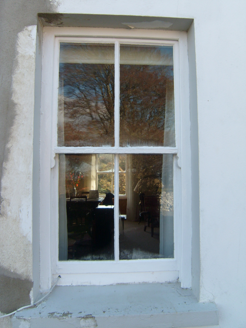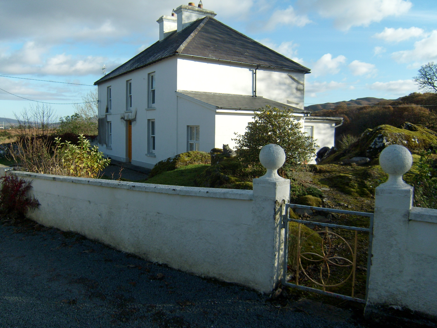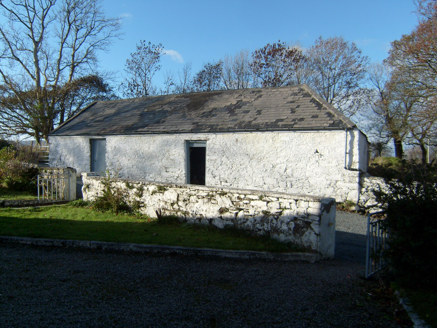Survey Data
Reg No
40907417
Rating
Regional
Categories of Special Interest
Architectural
Original Use
House
In Use As
House
Date
1860 - 1900
Coordinates
179822, 392087
Date Recorded
09/12/2016
Date Updated
--/--/--
Description
Detached three-bay two-storey house, built c.1880, having single-storey lean-to addition to southeast end and flat-roof recent extension to rear of latter. Hipped slate roof with exposed rafter ends, cast-iron rainwater goods and paired rendered chimneystacks to mid-roof with stepped copings; slate roof to addition. Smooth-rendered walls with projecting plinth course; lined-and-ruled rendered walls to addition. Square-headed openings with two-over-two pane timber sliding sash windows with decorative horns and painted stone sills, and replacement timber door with overlight. Low concrete wall to front garden with three garden gates having square piers, one with ball finials. Detached single-storey L-plan outbuilding opposite, built c.1790, with hipped slate roof, replacement rainwater goods and limewashed rubble stone walls. Graveyard adjacent to west.
Appraisal
A fine well-maintained and proportioned house that has a strong symmetry to the facade. It retains timber sash windows and is complemented by the large outbuilding set adjacent. The rendered boundary wall and gateways enhance the setting. Local information suggests that it was originally a single-storey house and extended to two storeys in 1884.
