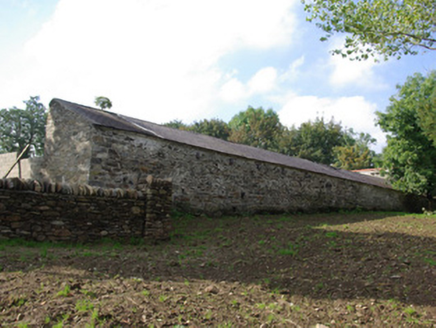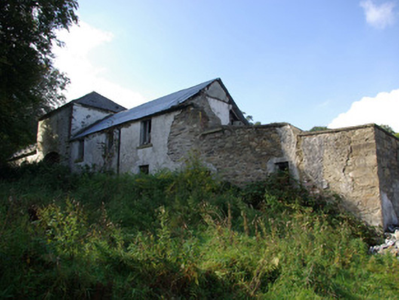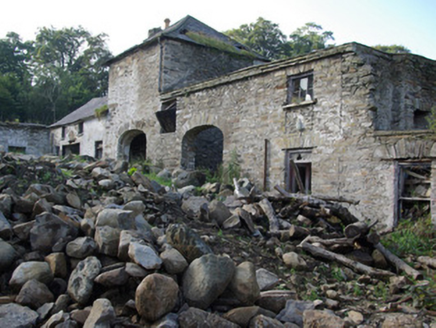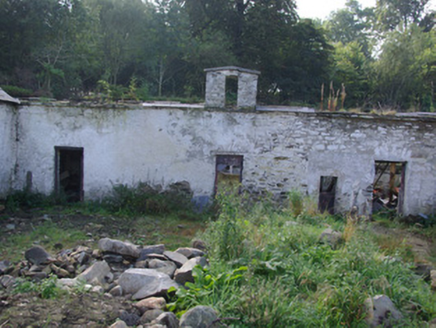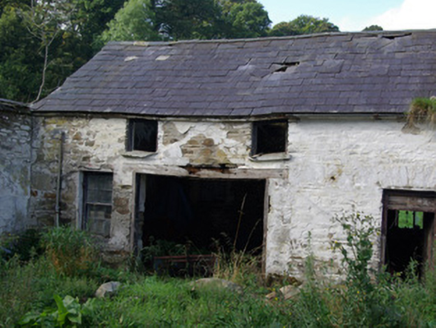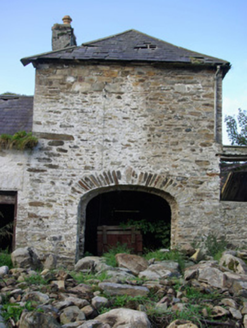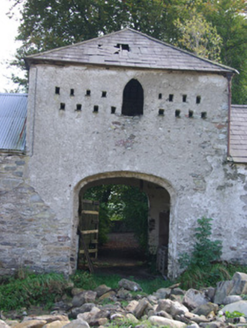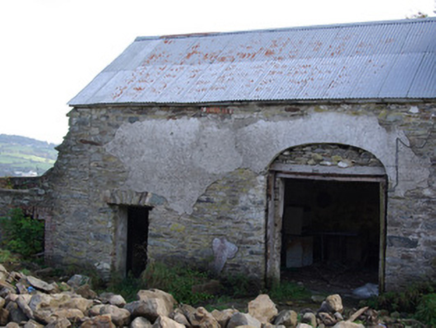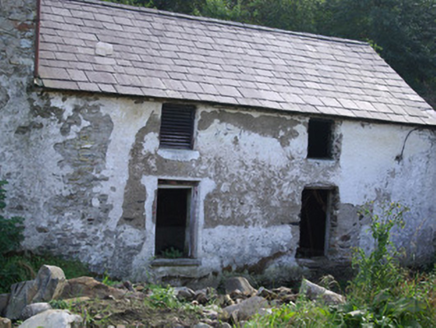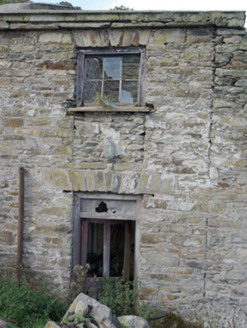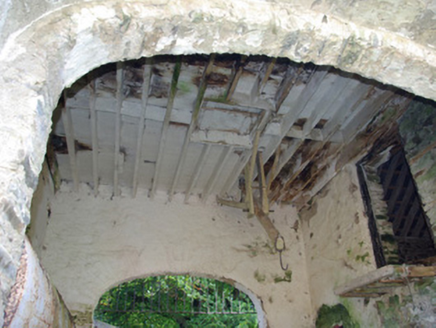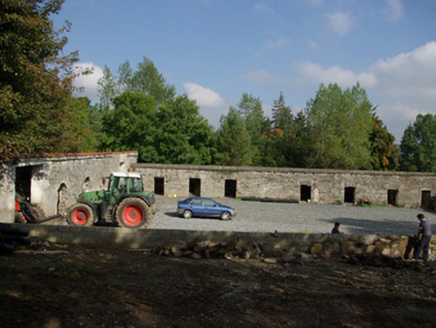Survey Data
Reg No
40907701
Rating
Regional
Categories of Special Interest
Architectural, Historical
Original Use
Dovecote/pigeon house/aviary
Date
1760 - 1800
Coordinates
208498, 395815
Date Recorded
10/01/2007
Date Updated
--/--/--
Description
Complex of single- and two-storey outbuildings arranged around a U-shaped courtyard to the rear of the site of Glenmore\Glenmore Lodge (now demolished c. 2000), built c. 1780 and altered c. 1850, comprising two-storey wings to the east and west with single-bay three-storey blocks to the centre with integral carriage-arches, and with single-storey wing to the south having central bellcote. Now out of use and dilapidated. Dovecote to upper stage of central three-storey block to centre of east range. Remains of pitched natural slate roofs (some now collapsed\removed) with projecting cut stone eaves courses, and remains of cast-iron rainwater goods; pyramidal\hipped natural slate roofs to three-storey blocks to centre of east and west ranges with rendered chimneystack having terracotta pots over to block to the west. Pitched corrugated-metal roofs to some blocks. Coursed rubble stone walls with remains of roughcast render. Square-headed window openings with flush red brick surrounds, some remaining stone sills, and with remains of multi-pane timber windows; timber louvers to some window openings at first floor level. Square-headed door openings with remains of timber doors, some with rubble stone voussoirs and some with red brick surrounds. Overlights to some door openings. Segmental-headed carriage-arches to three-storey blocks with squared rubble voussoirs; remains of trap door and pulley mechanism to interior of carriage-arch to the west. Modified segmental-headed carriage-arch now altered to form square-headed opening to south of wing to west; square-headed carriage-arch to block to south of west wing. Set back from road in elevated landscaped site to the west of Ballybofey overlooking River Finn and valley to the north. Remains of walled garden (on rectangular-plan) to the west having rubble stone boundary walls. Complex of single-storey outbuildings and probable former stables located uphill to the south having mono-pitched natural slate roofs, rubble stone walls, square-headed doorways, and segmental-headed carriage arches; north wing now altered with insertion of square-headed carriage-arch. Partially rebuilt and altered three-bay single-storey former gate lodge adjacent to the north-east gateway.
Appraisal
This substantial complex of outbuildings was originally built to serve Glenmore, now demolished (c. 2000). It is built to a composed and elegant plan with symmetrical two-storey ranges to the east and west with central three-storey blocks\towers to the centre. Although now dilapidated, these buildings are robustly built in rubble stone masonry and some of the blocks retain original slate roofs. Their scale provides an interesting historical insight into the extensive resources required to run and maintain a large country estate in Ireland during the eighteenth and nineteenth centuries. Of particular interest is the survival of a dovecote to the upper sections of the three-storey block to the west. Pigeon houses\dovecotes were used to provide a ready supply of eggs and meat, and were a relatively common feature in country demesnes in Ireland during the seventeenth and eighteenth centuries but appear to have gone out of fashion by the mid nineteenth century. They are now rare survivals, making this an interesting surviving example of its type. The boundary walls to the adjacent walled garden also survive largely intact, and its scale is indicative of the wealth of the former Glenmore estate. The complex of utilitarian outbuildings to the south also survives relatively intact despite some recent alterations, and add further to the historic context and setting. Glenmore itself originally dated to the mid-to-late eighteenth century, and was originally a symmetrical three-bay two-storey house that was possibly the home of Ramsey Esq. or a Cox Esq c. 1780 (Taylor and Skinner map 1777-83). It was later the home of the Styles family from the first decades of the nineteenth century (possibly around 1810). The Styles family had another seat at nearby Cloghan Lodge (see 40906801) to the north-west, which still survives. Glenmore was extensively altered for Sir William Styles in the early part of the twentieth century, transforming it into a flamboyant Tudoresque\Arts-and-Crafts-style residence with half-timbering with decorative quatrefoil motifs to the upper floor, and with a central projecting bay gable-fronted bay to the main elevation (north) supported on Ionic columns. Cloghan Lodge was altered in much the same style around the same time. Lewis (1837 records that ‘Glenmore, of C. Style, Esq. A manorial court formerly held here was discontinued in 1831’. Charles was still in residence in 1846, and a Sir William Henry Marsham Styles Bart J.P B.L was resident here in 1881 and in 1894 (all Slater’s Directory); in 1894 a Dowager Viscountess Lydia Lifford was also in residence at Glenmore. This complex of outbuildings and ancillary structures now acts as historical memory of the now sadly demolished house and of the Styles family, and, if sensitively restored, would represent an integral element of the built heritage of the local area.
