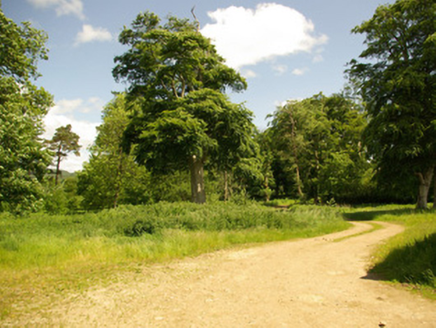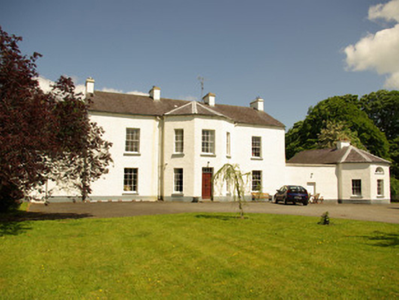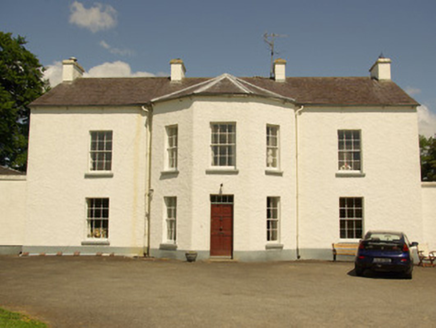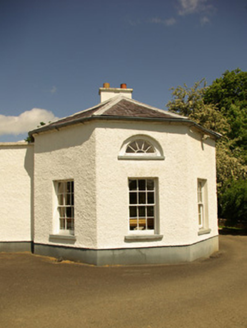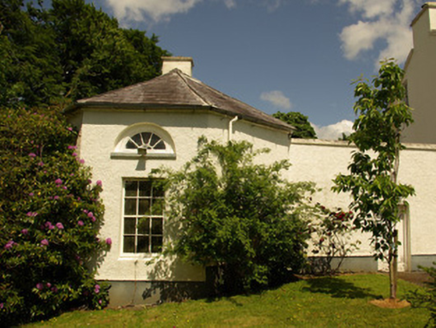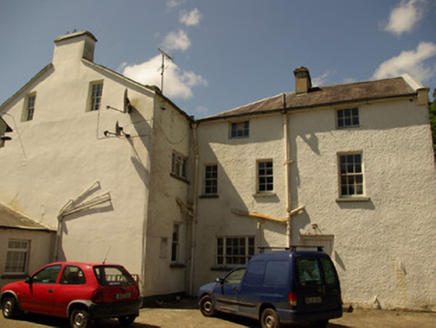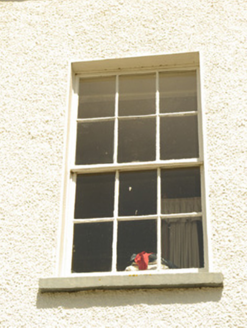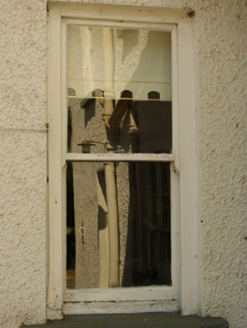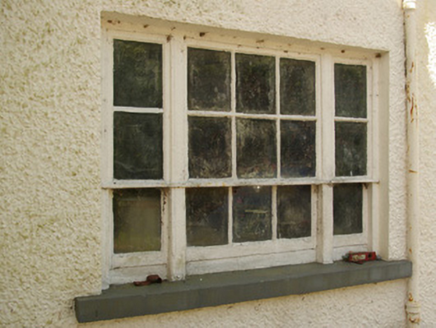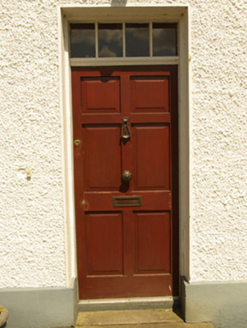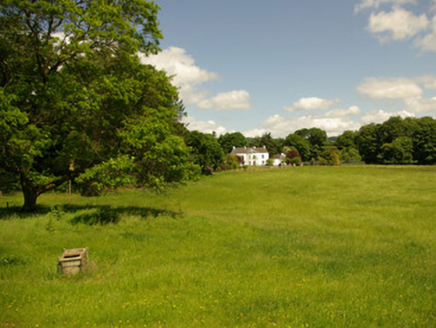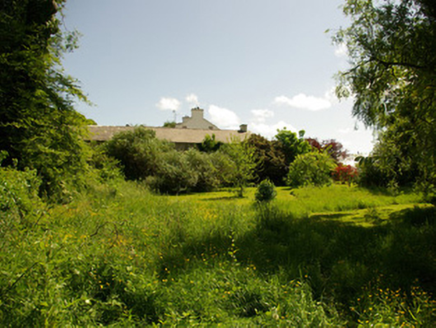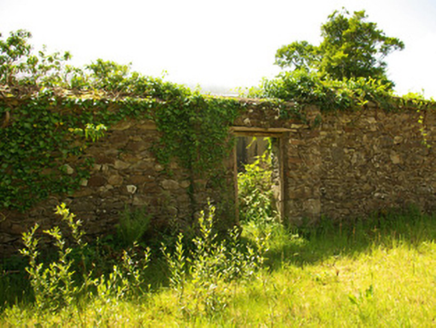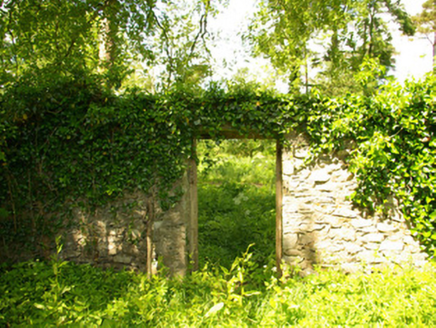Survey Data
Reg No
40907813
Rating
Regional
Categories of Special Interest
Architectural
Original Use
Country house
In Use As
House
Date
1770 - 1810
Coordinates
216378, 394596
Date Recorded
23/01/2008
Date Updated
--/--/--
Description
Detached three-bay two-storey over basement level (to rear) country house with attic level, built c. 1790, having full-height canted projection to the centre of the main elevation (south), screen walls to the side elevations (east and west) linking advanced single-bay single-storey pavilions with canted front elevations (south) having single-storey wings etc. to the rear (north), and with two-storey over basement return to the rear of the main building. Pitched natural slate roof to main block having projecting eaves course, cast-iron rainwater goods, and with four smooth rendered chimneystacks (one to either gable end (east and west) and two to the centre; raised verge to the north gable end of rear return having kneeler stones at eaves level. Pitched natural slate roof to flanking wings, hipped to canted projections to the south, having projecting eaves course, cast-iron rainwater goods, and rendered chimneystacks. Painted roughcast walls to main elevation (south) over projecting smooth rendered plinth course, smooth rendered walls to the east elevation. Square-headed window openings to front elevation having cut stone sills, smooth rendered reveals, and with six-over-six pane timber sliding sash windows; two-over-two pane timber sliding sash windows to the side elevations of canted projection. Square-headed window openings to front face of pavilions having cut stone sills, smooth rendered reveals and six-over-six pane timber sliding sash windows; lunette window openings over having spoked timber windows over. Square-headed window openings to other elevations having variety of timber sliding sash windows (including Wyatt window at basement level to the east elevation of return) and replacement windows. Square-headed doorway to the front face of canted projection having replacement timber door and three-pane overlight. Complex of outbuildings\offices etc. to returns of pavilions; outbuildings (see 40907833) to the north. Set well-back from road in extensive mature grounds to the south-east of Stranorlar, and a short distance to the south of the River Finn. Forecourt and lawns to front of house (south). Landscaped grounds with mature trees and shelter belts. Ornamental pond to the north-west of house fed by stream running south to north into River Finn to the north-west. Walled garden on irregular-plan to the south-west of house having rubble stone walls; walls to west now removed, modern farm buildings to site; remains of former garden building to the north side of walled garden. Modern gateway to the south-west of site at start of long approach avenue to house; remains of cast-iron ornamental railings adjacent to south-west entrance, possibly associated with former gate lodge (now demolished).
Appraisal
This impressive and appealing county house, of probable late eighteenth-century date, retains its early form and character. Its visual expression and integrity are enhanced by the retention of salient fabric such as natural slate roofs and the timber sliding sash windows. The canted projection to the centre of the front elevation and the flanking canted pavilions to either side (east and west) create an elegant symmetrical composition with a strong architectural character. These canted pavilions screen offices and service wings to the rear. The long low front elevation slopes away to the rear masking a building with a basement level and a large prosaic three-storey return to the rear. The Edenmore estate appears to have formed part of the powerful and important Conyngham family’s estates in the Stranorlar area from the start of the eighteenth century at the latest and was leased to the Cochrane family during the eighteenth and nineteenth centuries. It was the home of a Capt. John Cochrane (1762-1831) who is buried at St. Anne’s Church of Ireland church at nearby Stranorlar to the north-west. It was probably Capt. John Cochrane who originally built or rebuilt Edenmore House. Ownership passed on to his eldest son John Cochrane (1797-1860), who was a local magistrate (Ordnance Survey Memoirs 1836), and then onto his brother Joseph Zaccheus (1800-1881), and in turn to James Cochrane (1801-1887). It was later the home of another John Cochrane (1834-1901) who later moved to Combermore (near Lifford). Edenmore remained in the Cochrane family until 1919 until the death of a Henry Edward Cochrane (1845-1919). The present house may have replaced an earlier house on or close to site as there are references to a John Coghran (c. 1690 to c. 1760) or Cochrane of Edenmore. The remains of the walled garden to site provides an interesting historical insight into the extensive resources required to run and maintain a country estate in Ireland during the eighteenth and nineteenth centuries, when it would have been used to provide provisions for use in the main house and throughout the estate. The outbuildings (see 40907833) to the north, the ornamental lake to the north-west, and the mature parkland to site, add to the setting and context of this composition. There were formerly two gate lodges to the house, one to the entrance to the south-west and one to the now unused entrance to the south-east; both of these are now demolished. Occupying attractive mature grounds to the south of the River Finn and to the south-east of Stranorlar, this fine house is one of the more important elements of the built heritage of the local area.
