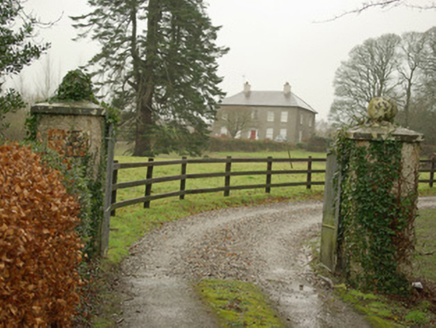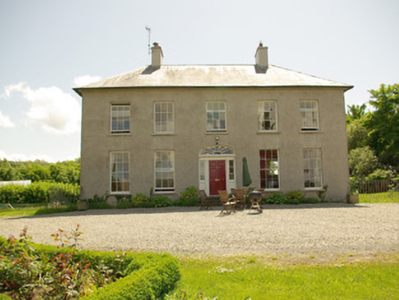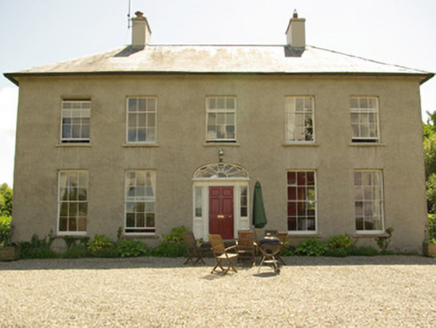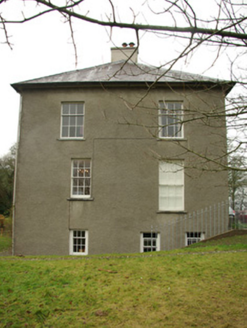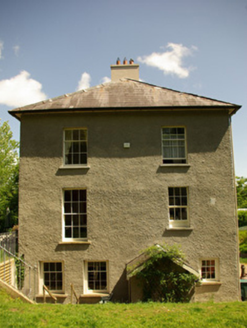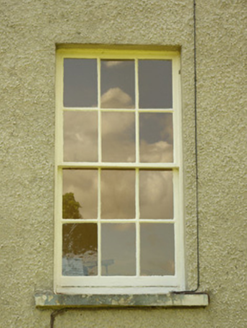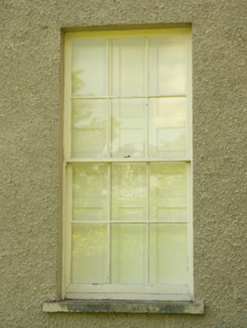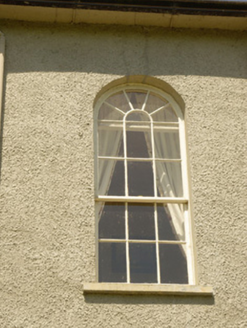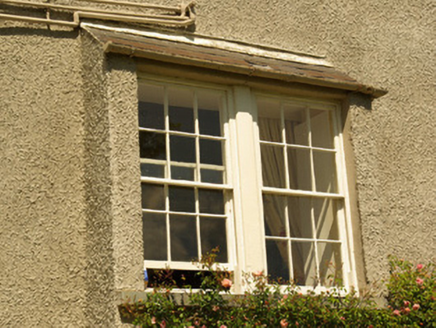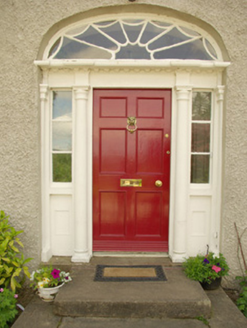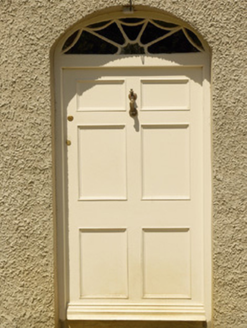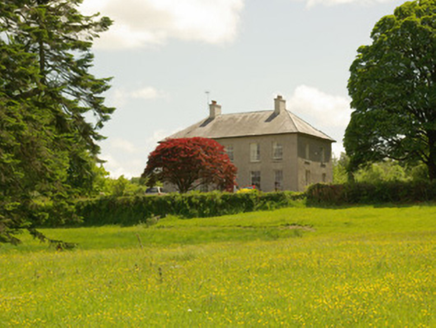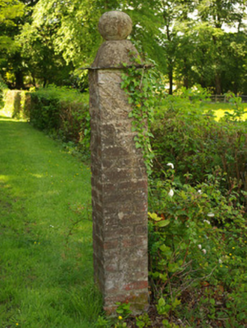Survey Data
Reg No
40907814
Rating
Regional
Categories of Special Interest
Architectural
Original Use
Country house
In Use As
Country house
Date
1830 - 1850
Coordinates
215227, 394010
Date Recorded
23/01/2008
Date Updated
--/--/--
Description
Detached five-bay two-storey over basement (to rear) country house, built c. 1840, having projecting single-bay single-storey gable-fronted porch to the south-west side elevation at basement level, and with single-bay box bay oriel window to the rear elevation (south-east) at ground floor level. Hipped natural slate roof (purple slates, Bangor blue) with projecting cut stone eaves course, some surviving sections of profiled cast-iron rainwater goods, and with a central pair of rendered chimneystacks. Pitched natural slate roof to porch and mono-pitched natural slate roof to box bay oriel. Roughcast rendered walls. Square-headed window openings to the front elevation having cut stone sills, and with six-over-six pane timber sliding sash windows at ground floor level and three-over-six pane timber sliding sash windows over at first floor level. Square-headed window openings to other elevations having a variety of six-over-six and three-over-six pane timber sliding sash windows; central round-headed window opening to the rear elevation at first floor level, lighting stair hall, having six-over-six-pane timber sliding sash window with radial spoked head. Paired six-over-six-pane timber sliding sash window to box bay oriel window having central timber mullion. Timber shutters to window interiors. Central segmental-headed doorway to the front elevation (north-west) having timber panelled door flanked by three-pane sidelights over timber stallrisers, engaged Doric or Tuscan columns\pilasters supporting entablature over having dentilated cornice, and with spider’s web fanlight over. Central segmental-headed doorway to the rear elevation (south-east) at basement level having timber door with spider’s web fanlight over. Duplicate fanlight over hall within timber stairs with spiral post and plain square-section timber balusters, timber panelled doors with architraves. Metal railings to side elevation (south-west and north-east) masking basement level. Set well back from road in extensive mature landscaped grounds to the south-east of Stranorlar\Ballybofey. Mature trees and shelter belts to site; gravel forecourt to house, ornamental planting. Main gateway to the north-west at start of long approach avenue comprising a pair of roughcast rendered gate piers (on square-plan) having cut stone coping over with cut stone globe finials over, and with a pair of metal (wrought-iron?) gates.
Appraisal
This fine and well-proportioned late-Georgian\early-to-mid nineteenth century middle-sized country house retains its early form and character. Recent alterations have been in keeping with the architectural character of the original building. Its visual expression and integrity is enhanced by salient fabric such as the natural slate roof and timber sliding sash windows, while the attractive and well-detailed doorway with engaged pilasters and entablature, sidelights and fanlight provides an attractive central focus to the main elevation. This building is an example of the classical language of architecture reduced to its fundamental elements, which creates an appealing composition of understated charm. This house was originally built around 1840 (not depicted on Ordnance Survey first edition six-inch map of 1837), probably by a John Johnston (died 1859) who was in residence here in 1846 (Slater’s Directory). The estate appears to have formed part of the powerful and important Conyngham family’s estates in the Stranorlar area from the start of the eighteenth century at the latest and was leased to the Johnston family. There is a John Johnston of Rockfield recorded in 1829, probably an earlier house to the south of the site of the present edifice (not in survey). The Johnston family owned\leased a number of substantial dwellings in this area during the nineteenth century, including nearby Summer Hill (see 40907730) to the south-west. The Johnstons were a prosperous family of local merchants and professionals, and owned extensive flax works in the area during the early part of the nineteenth century amongst other interests. Rockfield was later the home of a James Johnson in 1876 and 1881 (Slater’s Directory). It was possibly later the home of a Henry Johnston M.D. in 1894 (Slater’s Directory), and it was the home of a Miss M. Johnston in 1911 (lease from Conyngham family). Occupying attractive mature grounds to the south-east of Stranorlar, this building is an important element of the built heritage of the local area. The simple gate ways and ancillary features to site add to the setting and context.
