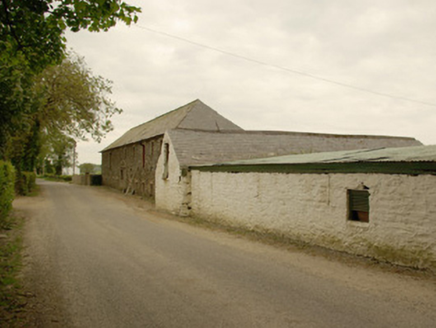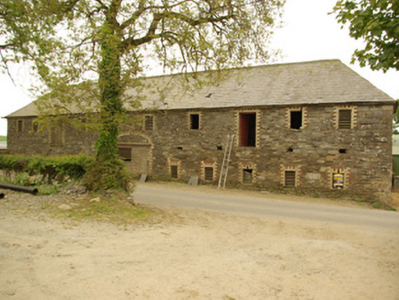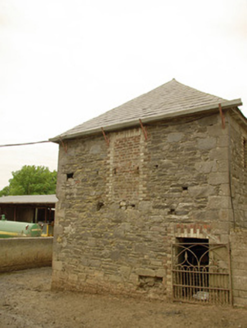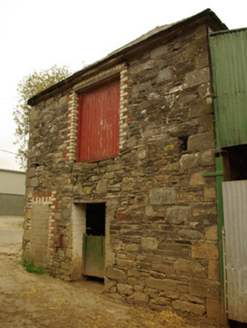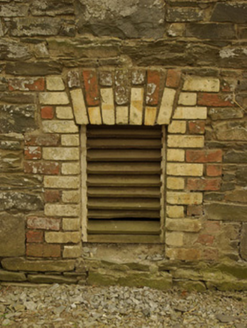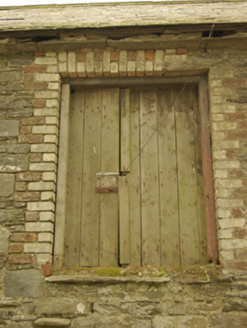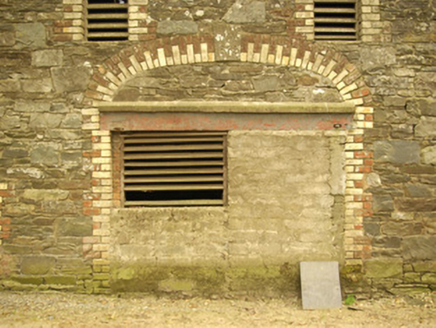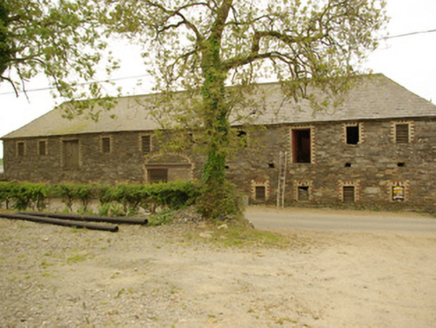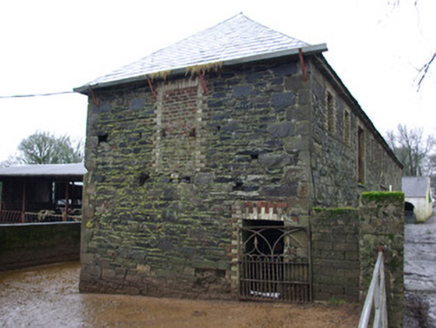Survey Data
Reg No
40907842
Rating
Regional
Categories of Special Interest
Architectural
Original Use
Outbuilding
In Use As
Outbuilding
Date
1860 - 1870
Coordinates
219116, 396855
Date Recorded
23/01/2008
Date Updated
--/--/--
Description
Detached eleven-bay two-storey outbuilding, built c. 1869, having blocked integral carriage-arch to the centre of the main elevation (north-west). Probably originally associated with two-storey house adjacent to the south-west. Possibly formerly associated with flax and\or corn mills to the south-east (Ordnance Survey first and third edition six-inch maps of 1836 and c. 1902). Hipped natural slate roof having cut stone eaves course, and with some remaining sections of cast-iron rainwater goods. Randomly coursed rubble stone walls with flush bush-hammered limestone quoins to the corners. Square-headed window openings having decorative red and yellow block-and-start surrounds and voussoirs, and timber louvered vents. Square-headed door openings at ground floor level and loading bays at first storey level having decorative red and yellow block-and-start surrounds and voussoirs, and some remaining battened timber doors. Some openings now blocked. Segmental-headed carriage-arch, now infilled with modern blockwork, having decorative red and yellow block-and-start surrounds and voussoirs, and with cut stone keystone over incised ‘1869’ and ‘R.W.’. Remnant machinery evident in adjoining yard, two sandstone mill stones form entrance to neighbouring property. Located to the north-east of Stranorlar, and adjacent to the north-west of two-storey house and associated complex of outbuildings.
Appraisal
This substantial and appealing outbuilding, of mid-to-late nineteenth-century date, retains its original form and character despite some alterations. Its visual appealing and integrity is enhanced by the retention of much of its original fabric including natural slate roof and timber fittings to the openings. It is robustly built using local rubble stone masonry with good quality hammered ashlar quoins to the corners, and its continued survival in relatively good condition is testament to quality of its construction. The simple but appealing polychromatic brick surrounds to the opening enliven the main elevations and create a picturesque appearance that is not commonly found on buildings of its type and date. The keystone over the now blocked carriage-arch reads ‘1869’ and ‘R.W.’, and adds further interest. The initials may denote a Robert Wilson, who probably lived at Cavan House (see 40907841) adjacent to the south-west at the time of construction. This outbuilding is uncommonly large and unusual to find in association with a domestic house of the scale of Cavan House, which suggests that it may have been originally in another use other than as a domestic or agricultural outbuilding. It may have some association with former corn and flax mills that were formerly sited a short distance to the south-east (Ordnance Survey first and third edition six-inch maps), perhaps as a grain store etc. The survival of machinery to site reinforces this suggestion. This fine outbuilding is one of the better examples of its type and date in the area, and is an addition to the built heritage of the local area.
