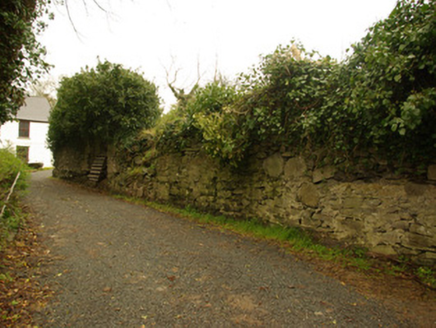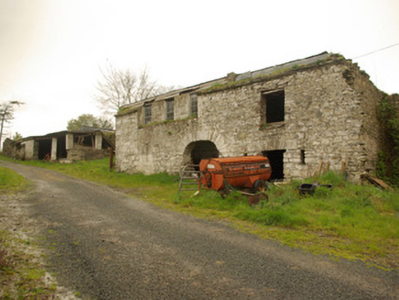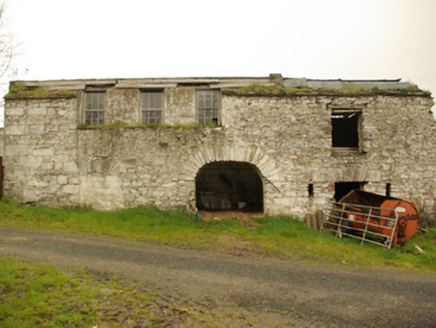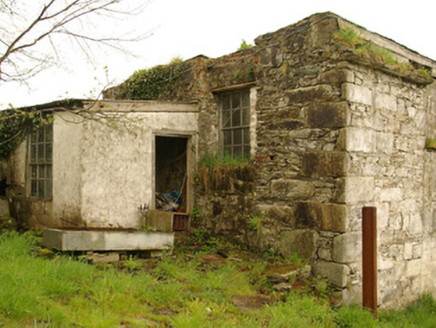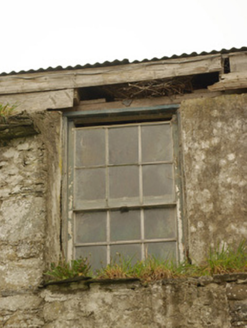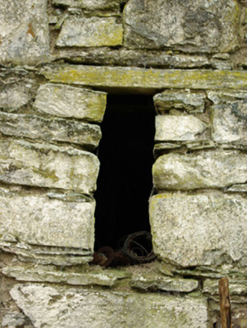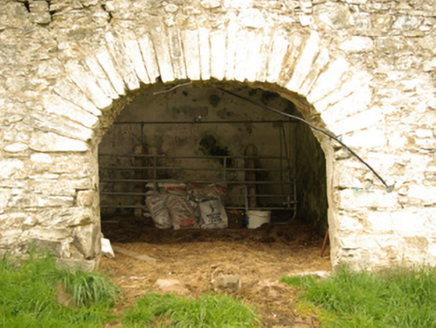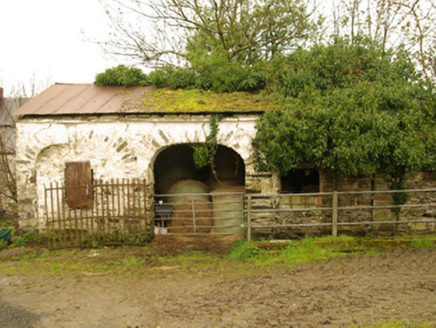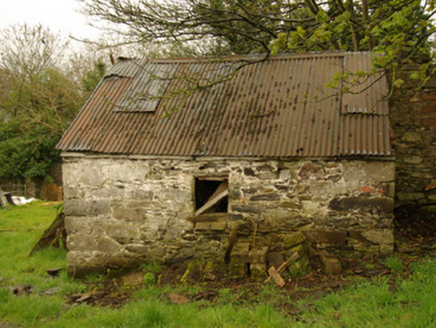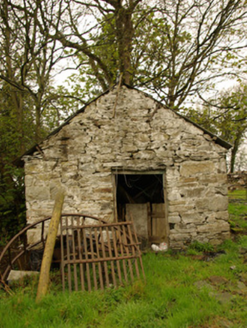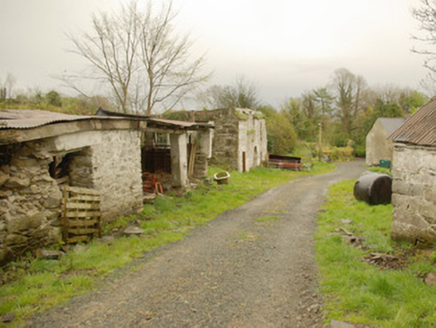Survey Data
Reg No
40907844
Rating
Regional
Categories of Special Interest
Archaeological, Architectural
Original Use
Outbuilding
In Use As
Outbuilding
Date
1780 - 1820
Coordinates
220720, 394621
Date Recorded
22/01/2008
Date Updated
--/--/--
Description
Complex of single- and two-storey outbuildings to the rear (north) of Killygordon House (see 40907819), built c. 1780 and c. 1860 and possibly containing earlier fabric. Now mainly out of use with remains of other former outbuildings to site. Detached four-bay two-storey outbuilding to the north of house, formerly part of a larger building (east end now truncated). Mono-pitched corrugated-metal roof, originally pitched natural slate, having projecting cut stone eaves course. Partially limewashed rubble stone walls with flush squared and dressed quoins to the corners to the west end. Smooth rendered sections between window openings at first floor level. Square-headed window openings at first floor level, probably later additions, having six-over-six pane timber sliding sash windows; loophole openings at ground floor level to the east end of the front elevation (south). Square-headed door opening to the east end of the main elevation (south) having battened timber door, and with roughly squared rubble stone voussoirs over; blocked square-headed doorway to the west end of the main elevation having roughly squared rubble stone voussoirs over. Central segmental-headed carriage-arch having roughly dressed and squared rubble stone voussoirs. Detached three-bay single-storey outbuilding to the north-east of house having pitched corrugated-metal roof with projecting stone eaves course, partially limewashed rubble stone walls with roughly squared rubble stone quoins to corners, square-headed window opening with timber lintel and recessed cut stone sill, and with two segmental-headed carriage-arches (one now infilled with rubble stone having square-headed window opening) having roughly dressed and squared rubble stone voussoirs over. Detached single-bay single-storey outbuilding to site having pitched replacement corrugated-metal roof with stone eaves course, limewashed rubble stone walls with flush roughly dressed quoins to the corners, and with square-headed window and door openings with remains of timber fittings. Set back from road in own grounds a short distance to the north-east of Killygordon, and to the River Finn. Located to the rear (north) of Killygordon House (see 40907819) with remains of walled garden (on rectangular-plan) to the north having rubble stone boundary walls. Remains of numerous ruinous former outbuildings and ancillary structures to site including possible remains of earlier house\and or bawn to site (see RMP DG078-023003-/DG078-023004-).
Appraisal
These simple single- and two-storey outbuildings were originally built to serve Killygordon House (see 40907819) adjacent to the south, and possibly originally date to the last decades of the eighteenth century. Although the main outbuilding has now been altered and partially demolished (to the east end), it retains much of its early character and form. It is well-built using local rubble stone masonry and retains good-quality quoins to the corners and voussoirs to the openings at ground floor level. The six-over-six pane timber sliding sash windows at first floor level may have been moved here from another location to site. The other modest single-storey rubble stone outbuildings to site also survive in relatively good condition, and add further insight into the resources required to run and main a large country estate in Ireland during the eighteenth and nineteenth centuries. The boundary walls surrounding the walled garden to the north also survive relatively intact, and add to the setting and context of this unassuming complex of ancillary structures. The site also contains the remains of numerous other ruinous former outbuildings and ancillary structures. It is possible that some of the remaining or ruinous outbuildings to site contain the fabric remains of an earlier house\and or bawn to site (see RMP DG078-023003-/DG078-023004-) that was originally built during the first decades of the seventeenth century (house started in 1610 and completed by 1622) by Captain Ralph Mansfield. This complex of outbuildings and the associated walled garden forms part of a pair of related sites with Killygordon House (see 40907819), and is an element of the built heritage of the local area. Sensitively restored, they would add significantly to the setting of the main house.
