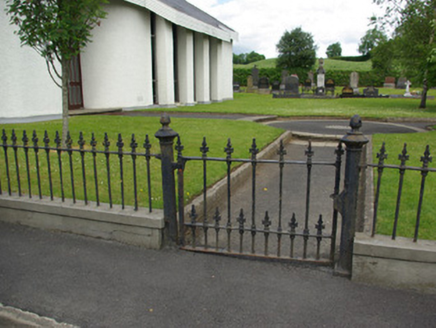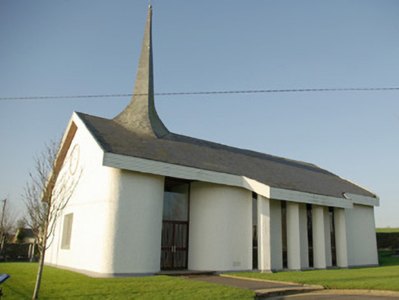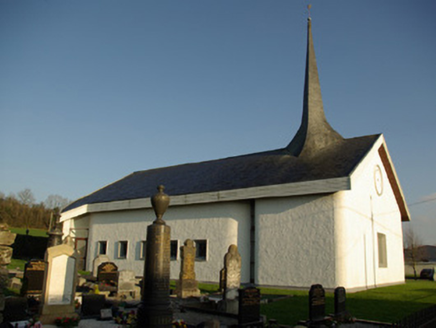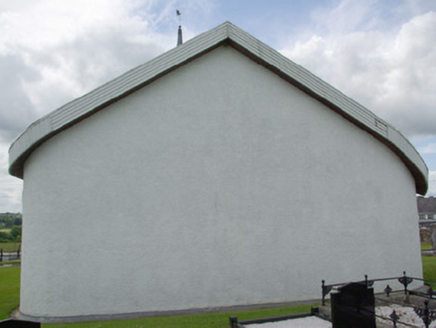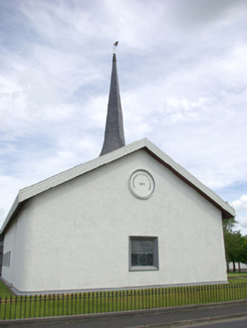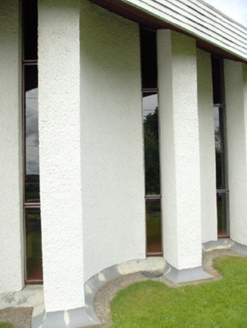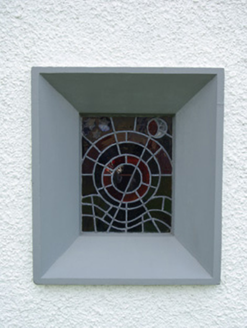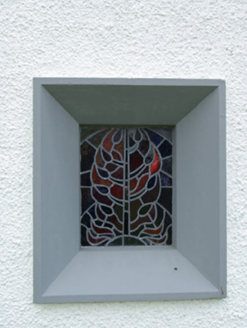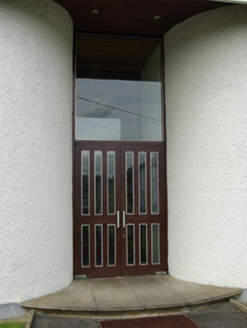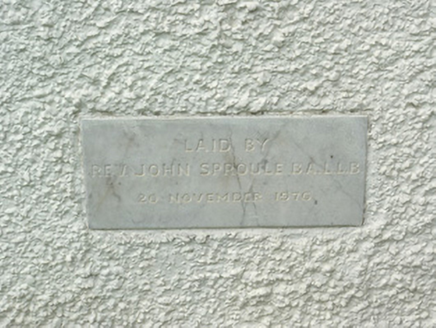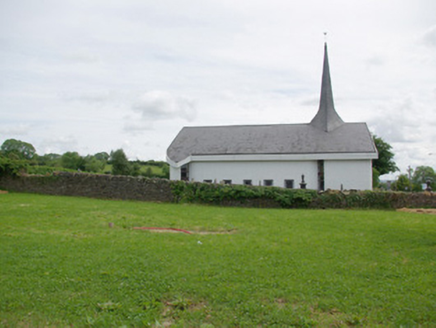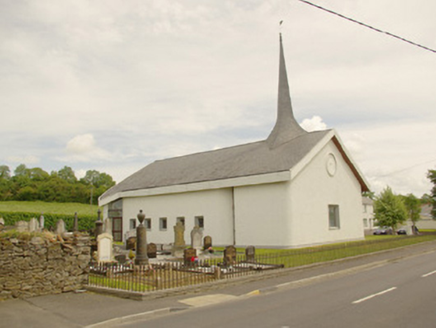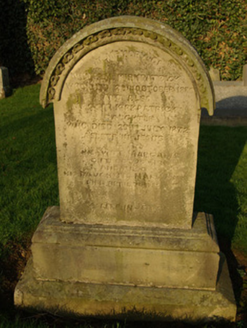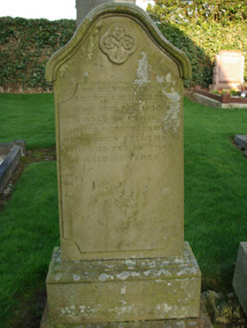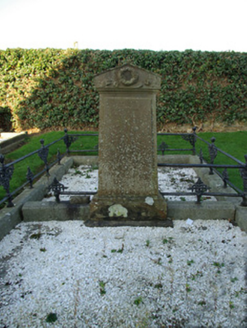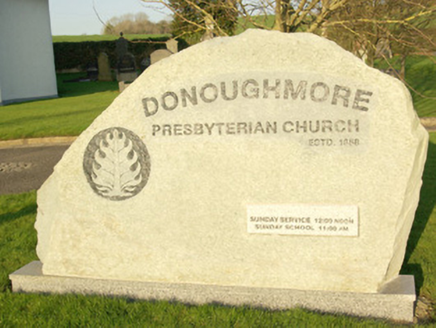Survey Data
Reg No
40907918
Rating
Regional
Categories of Special Interest
Architectural, Artistic, Social
Original Use
Church/chapel
In Use As
Church/chapel
Date
1970 - 1980
Coordinates
223224, 394878
Date Recorded
03/06/2008
Date Updated
--/--/--
Description
Detached multiple-bay double-height Presbyterian church\meeting house on irregular rectangular plan, built 1977, having tapering slate-clad spire (on diamond or lozenge-shaped plan) to south end with metal weather vane over, shallow projection to the east elevation and projecting porch to the north-west corner contained under same roofline. Shallow pitched natural slate roof having curved corners to the north end. Wide timber bargeboards to eaves. Roughcast rendered walls, staggered to east elevation incorporating full-height windows\lights, over concave plinth course, and with curved corners. Circular cast-cement date plaque to the south gable end reading ‘Donaghmore Presbyterian Church 1977’. Square headed window openings with recessed full-height lights to east elevation, five recessed square window openings to the west elevation and single light to the south elevation having pronounced chamfered reveals and leaded coloured glass panels. Square-headed door opening to the south-east corner of east elevation having glazed timber double doors with full-height overlight above, and with raised stone threshold on circular-plan. Square-headed doorway to porch projection to the north end of the west elevation having glazed timber door with full-height overlight. Sunday school upstairs to interior; tapestry of a burning bush behind pulpit. Set back from road in own grounds to the east of Liscooly crossroads, and to the west of Castlefinn. Low rendered boundary wall to road-frontage to the south having cast-iron railings over; rubble stone boundary wall to the west of site; carpark and modern manse to the east of site. Collection of re-erected cut stone and marble gravemarkers to the west of the church (of nineteenth and twentieth-century date), some with railed enclosures.
Appraisal
This striking contemporary Presbyterian church\meeting house is an integral element of the modern architectural heritage of County Donegal. It demonstrates that such bold modern architecture can integrate seamlessly into the historic built environment. This church was built to designs by the celebrated church architect Liam McCormick (1916 - 1996), who is regarded as the father of modern Irish church architecture, and an architect of international renown. McCormick designed some 27 churches, breaking away from the Gothic, classical, Italianate etc. forms of traditional church architecture in Ireland, and creating something new and modern. This church at Donaghmore is one of seven churches designed by McCormick in Donegal that, together, constitutes perhaps the best collection of its type in Ireland. Donaghmore Presbyterian church was the last church designed by McCormick and his only commission that was not for the Catholic denomination. This church at Donaghmore follows a more ‘traditional’ church form than found at McCormick’s other churches in Donegal. The plain white walls, gable-fronted form, and pitched natural slate roof give this building an austerity of form that harks back to the plain and relatively unadorned Presbyterian churches\meeting houses built throughout the nineteenth century and beforehand, and, perhaps, reflecting the Presbyterian ethos. This austerity is tempered by the delicate curving corners, the simple but appealing coloured leaded glass windows with pronounced splayed reveals, the recessed full-height window and door openings, and particularly by the elegant tapering slate-clad spire that helps create a distinctive structure that is a landmark along the main Stranorlar to Lifford road. This spire is vaguely reminiscent of the conical lantern at the Church of St. Aengus (see 40904702) in Inishowen, McCormick’s most celebrated composition. The sparse interior is enlivened by the simple but colourful leaded stained glass windows (the work of Helen Maloney), the curved timber ceiling, the unusual Irish oak pulpit, and by the tapestry behind the pulpit depicting a ‘burning bush’, a symbol of the Presbyterian Church in Ireland. The Presbyterian Church was a long history in Donoughmore going back as far as 1658, and has had four places of worship in the area in this time. Nothing is known of the form of the first church (location unknown, possibly at this site) but it was probably a very modest structure. This was later replaced by a small meeting house on T-shaped plan on this site, which had been extended by 1837 (Ordnance Survey first edition six-inch map). This structure was in turn replaced by a new building on the same site in 1875, which was a large gable-fronted five-bay building having a pedimented entrance front with four Tuscan pilasters. This building was later totally destroyed by fire in 1975 and subsequently demolished and replaced by the present modern edifice. The low rendered wall with cast-iron railings over to the south of the modern building, the cast-iron pedestrian gate to the south-east, and the rubble stone boundary wall to the west of site are all survivals from this earlier church, while the collection of marble and cut stone gravemarkers to site, some of which are of artistic merit, were re-erected following the completion of the present building.
