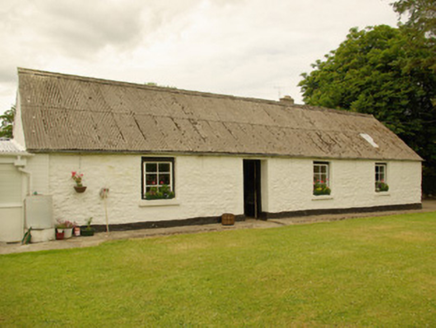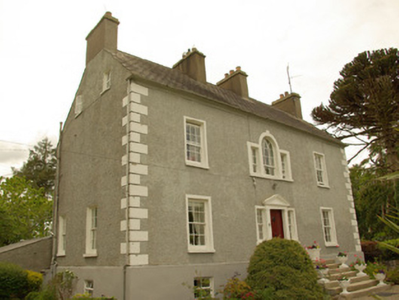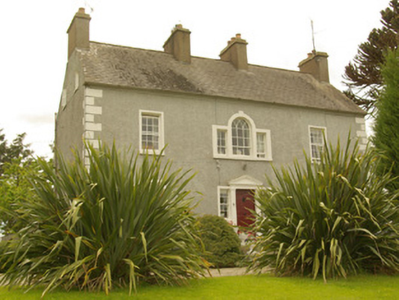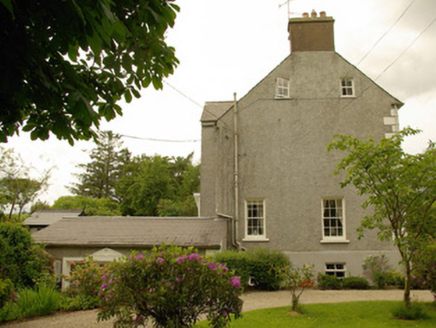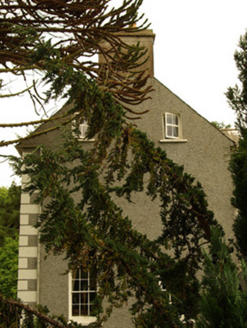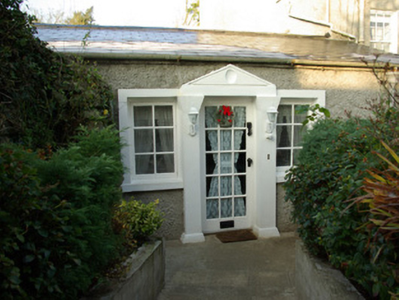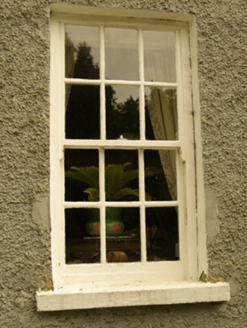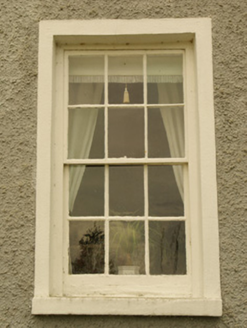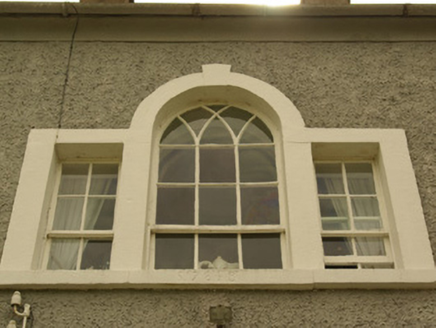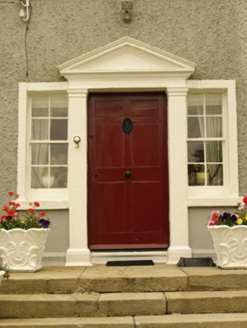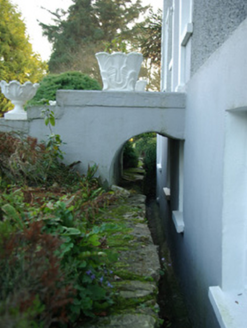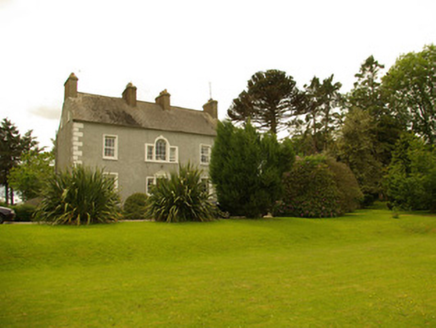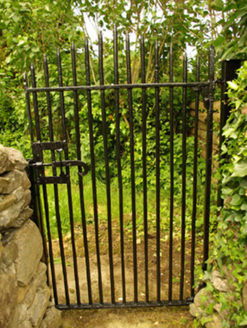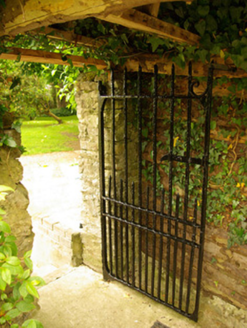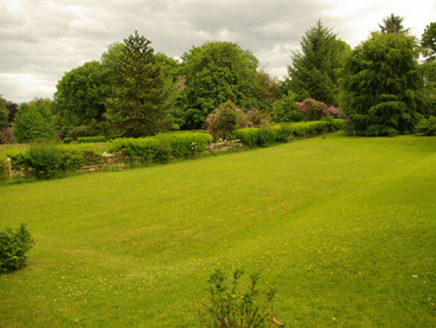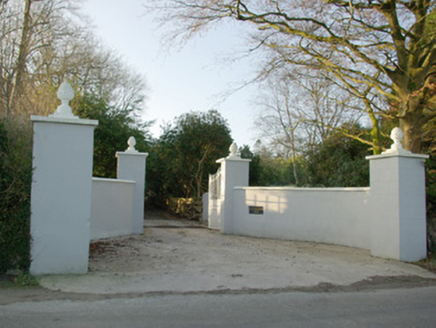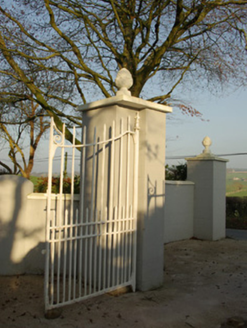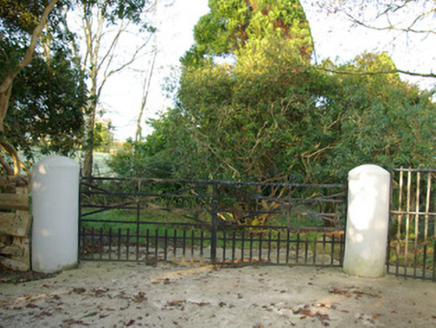Survey Data
Reg No
40907921
Rating
Regional
Categories of Special Interest
Architectural
Original Use
Country house
In Use As
Country house
Date
1780 - 1800
Coordinates
228112, 393249
Date Recorded
03/06/2008
Date Updated
--/--/--
Description
Detached three-bay two-storey-over basement country house with attic level, built c.1782, having central full-height shallow projecting stair return to the rear (south-west), and with various single-storey additions to the rear. Pitched natural slate roof with smooth rendered eaves course to the front elevation (north-east), projecting rendered eaves course to the rear elevation (south-west) and return, cast-iron rainwater goods, and with four smooth rendered chimneystacks (one to either gable end and two central chimneystacks) having terracotta pots. Roughcast rendered walls with smooth rendered walls at basement level, and with smooth rendered block-and-start quoins to the corners of the front elevation. Square-headed window openings to front elevation having smooth rendered surrounds, painted stone sills, and with six-over-six pane timber sliding sash windows; central Venetian window to front elevation at first floor level having smooth rendered surround with keystone detail, central round-headed window having timber sliding sash window with intersecting timber tracery to head, and with flanking square-headed window openings with four-over-two pane timber sliding sash windows. Square-headed window openings to side and rear elevations with mainly timber sliding sash and with some replacement window openings. Replacement windows to basement and at attic level. Central square-headed doorway to the front elevation (north-east) having timber panelled door, doorcase comprising Doric pilasters (on square-plan) supporting pediment over, and with square-headed sidelights having smooth rendered surrounds, painted stone sills, and four-over-four pane timber sliding sash windows. Cut granite threshold and flight of cut granite steps over basement to entrance. Single-storey addition to the rear at the south-east corner having mono-pitched slate roof, roughcast rendered walls, square-headed window openings with smooth rendered surrounds and timber fittings, and square-headed doorway with smooth rendered pilasters supporting pediment over, and modern glazed timber door. Set well back from road in extensive mature landscaped grounds to the south-east of Castlefinn, close to the border with County Tyrone to the east. Garden to the north-east having mature trees and a sunken lawn. Wrought-iron gates to site. Detached four-bay single-storey house to the south, possibly a former worker’s house, having pitched corrugated-metal roof with cast-iron rainwater goods, whitewashed rubble stone walls, square-headed window openings with timber windows, and square-headed doorway with timber door. Main entrance gateway to the north east comprising a pair of smooth rendered ruled-and-lined gate piers (on square-plan) with pineapple finials over, and with a pair of wrought-iron gates. Gateway flanked to either side by sections of smooth rendered ruled-and-lined walls (on quadrant\curved plan), and terminated to each side by smooth rendered ruled-and-lined gate pier (on square-plan) with pineapple finial over.
Appraisal
This impressive mid-sized country house, of late-eighteenth century date, retains its early form and character. The central pedimented doorway with sidelights, and the Venetian window opening over creates an attractive central focus that is typical of many late Palladian houses in Ireland. This Palladian arrangement is slightly old-fashioned for a house of its date (1782), being more typical of buildings of its type constructed c. 1750 to c. 1770. The integrity and visual expression of this building is enhanced by the retention of early fabric including natural slate roof and timber sliding sash windows. The doorway is approached by a flight of cut granite steps over the basement level, which creates a sense of grandeur not normally encountered with a house of its scale. The pronounced projecting eaves course to the rear and to the central return (a probable stair return) is a feature found on a number of earlier houses, hinting that this building may represent the 1782 remodelling of an existing house. Extension work has been kept to the rear of the property and has been largely sympathetic to the tone of the original building. This house was the home of a Thomas Cunningham in 1881 and a Robert Cunningham in 1894 (Slater’s Directory). It was still the home of Robert Cunningham in 1911 (Census). This fine house, occupying attractive mature landscaped grounds adjacent to the south of the River Finn, is an important element of the built heritage of the local area. The main gateway to the north-east, the wrought-iron gates to site, and the charming single-storey residence to the south, which was possibly a worker’s house, all add to the setting, and complete this notable composition.
