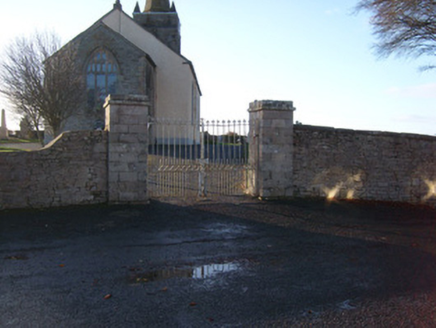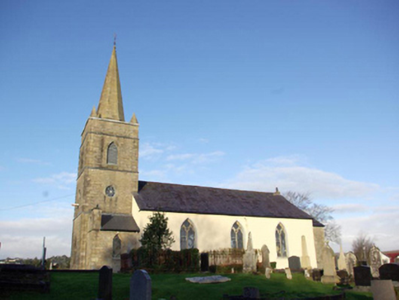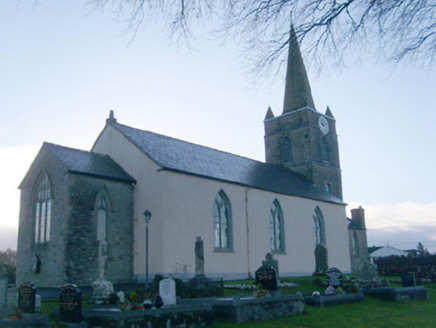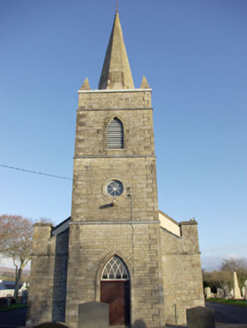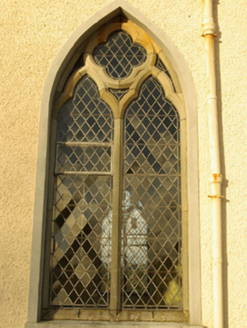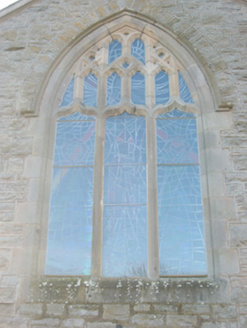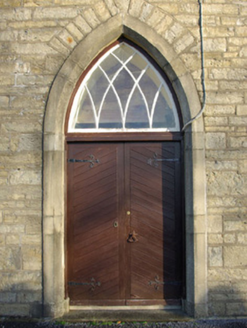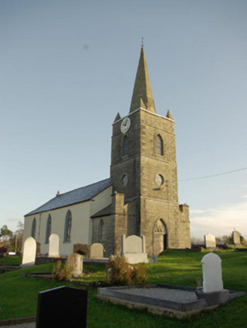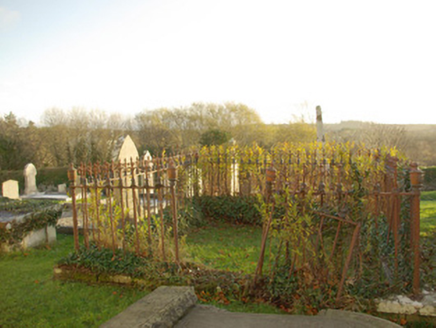Survey Data
Reg No
40909203
Rating
Regional
Categories of Special Interest
Architectural, Artistic, Social
Previous Name
Church of St. John the Evangelist
Original Use
Church/chapel
In Use As
Church/chapel
Date
1800 - 1865
Coordinates
182530, 378289
Date Recorded
12/10/2007
Date Updated
--/--/--
Description
Freestanding double-height Church of Ireland church, built 1807 and altered in 1861 and 1917, comprising three-bay nave to the south (built 1807 and altered 1861), single-bay chancel to the north (added 1917) and with three-stage tower (on square-plan) to the south having pyramidal ashlar corner pinnacles and ashlar spire over (on octagonal-plan) with wrought-iron finial over. Single-bay single bay vestibules to either side of tower having pedestals to the outer corners. Pitched natural slate roof to main body of building with projecting ashlar eaves course, and with chimneystack to the north gable end/chancel gable having chimneypot over; pitched natural slate roof to chancel. Mono-pitched artificial slate roofs to side vestibules. Some surviving sections of cast-iron rainwater goods. Roughcast rendered walls over smooth rendered plinth to nave; snecked squared rubble stone masonry to chancel with dressed flush quoins to the corners; coursed squared rubble stone walls to the tower having slightly raised ashlar block-and-start surrounds to the corners and projecting leaded cut stone stringcourses differentiating the stages; coursed squared rubble sandstone walls to side vestibules. Circular clockface to west elevation of tower above openings at third stage/belfry level. Pointed-arch window openings to the side elevations of nave (east and west) having smooth rendered reveals, cut stone Decorated Gothic tracery, dressed ashlar sills, and leaded diamond-pane windows. Tripartite pointed-arch window opening to the chancel gable (north) having chamfered ashlar surround and sill, cut stone Perpendicular Gothic tracery, cut stone hoodmoulding over, and with stained glass windows. Pointed-arched window openings to the side elevations of vestibules having ogee-headed cut stone surrounds, ashlar sills, and leaded diamond-pane windows. Round window openings to the tower at second stage level having plain raised ashlar surrounds and with timber spoked windows; pointed-arch window openings over at belfry level having raised ashlar surrounds and timber louvered fittings. Pointed arched doorway to the front face of tower (south) having plain raised ashlar surround, timber double-doors, and with fanlight over having intersecting glazing bars. Flat timber boarded ceiling and timber wainscoted walls to interior; timber pews and pulpit with cut stone chancel arch. Set back from road to the west of Mountcharles. Graveyard to site having collection of mainly nineteenth-century gravemarkers (upstanding, recumbent and table monuments), some with cast- and/or wrought-iron railed enclosures. Site surrounded by rubble stone boundary walls. Main gateway to the north comprising a pair of ashlar gate piers (on square-plan) having a pair of wrought-iron gates with cast-iron fittings.
Appraisal
This attractive early nineteenth-century Church of Ireland church retains its early character and form, and is a landmark feature in the scenic landscape of Inver. Well-maintained, it also retains its fittings including early quarry glazed windows that add to its architectural integrity. The pointed-arched openings lend it a Gothic Revival character that is typical of its type and date in Ireland. The layout of this church is typical of the standard three-bay hall and tower church, which were built in large numbers, particularly between 1808 - 1830, using loans and grants from the Board of First Fruits (1722 - 1833). This building is notable for the elegant ashlar needle spire (which is a feature more commonly associated with churches in urban contexts), and the unusual pyramidal ashlar corner pinnacles to the tower. The cut stone tracery to the window openings is of a quality not normally encountered in rural churches of this type, and this helps to distinguish the building and elevate it above many of its contemporaries. This building was originally built in 1807 on a site donated by the Revd. Alexander Montgomery (died 1848) of nearly Bonnyglen (house demolished; site located a short distance to the north/north-east on the eastern banks of the Eany Water), who served as the Rector of Inver Parish for over forty-nine years. The original architect is not known but the construction works were apparently supervised by the Revd. Montgomery himself. Lewis (1837) described this church as ‘is a spacious edifice with a spire’, and that ‘for the repair of which the Ecclesiastical Commissioners have recently granted £186’. This church replaced an earlier church at Inver (see 40909826 and DG098-005----), the ruins of which survive to the south-west of the present edifice across the Eany Water. The present church at Cranny Lower was later altered in 1861-2 to designs by Welland and Gillespie, the architects for the Ecclesiastical Commissioners. These works included the installation of new seating, pulpit, and reading desk to the interior (IAA) amongst other modifications. It is probably that the window openings to the nave were also altered and widened at this time (Rowan 1979, 320). These mid-to late nineteenth century alterations/improvements were apparently funded by Jemima Stewart of Drumbeg House/Cloverhill (see 40909809) to the south, a grand niece of the Revd. Alexander Montgomery. The chancel to the north, which has a notable Perpendicular Gothic window to the gable, was apparently added as late as 1917 (not depicted on Ordnance Survey twenty-five inch map of 1907) although may have been designed sometime earlier. The church is surrounded by graveyard, which contains an interesting collection of upstanding, table-type and recumbent gravestones of main nineteenth-century date, some of which are finely carved and of artistic merit. A number of grave plots are set in wrought and/or cast-iron railed enclosures, adding additional interest. The simple rubble stone boundary walls, and the elegant gateway with ashlar stone piers and cast- and wrought-iron gates to the north complete the setting of this church, which is an integral element of the architectural heritage and social history of the local area. It forms a pair of related structures with the former rectory (see 40909214) to the west.
