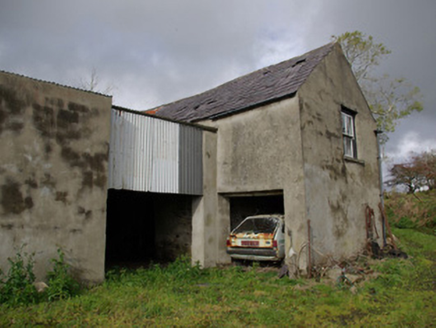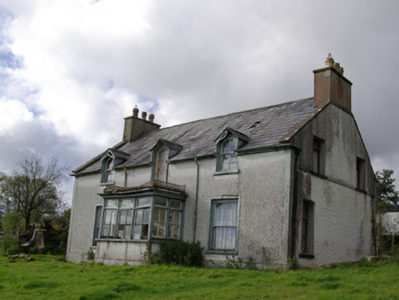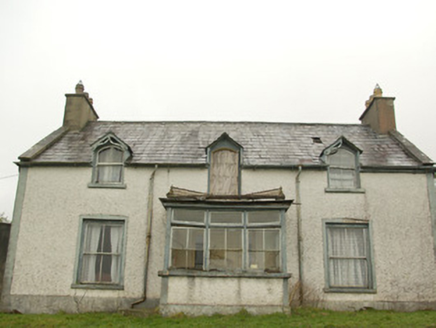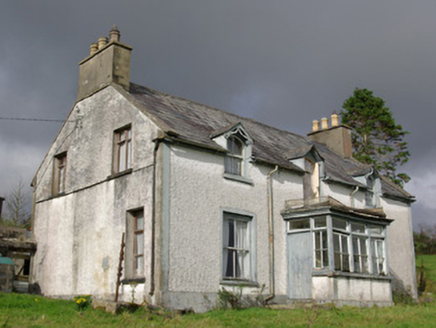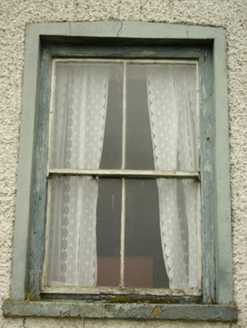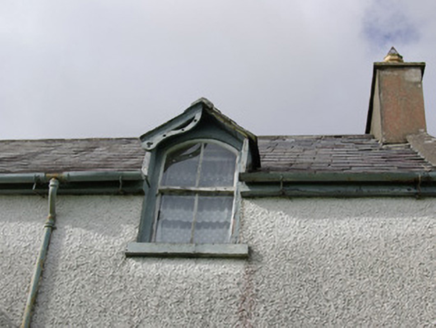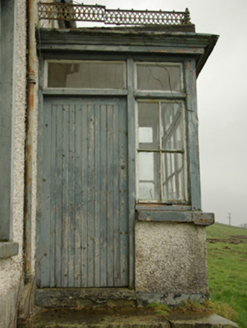Survey Data
Reg No
40909315
Rating
Regional
Categories of Special Interest
Architectural
Original Use
House
Date
1860 - 1900
Coordinates
190675, 378332
Date Recorded
10/10/2007
Date Updated
--/--/--
Description
Detached three-bay single-storey house with half-dormer attic level, built or rebuilt c. 1880, having central projecting flat-roofed glazed timber porch to the main elevation (south). Now out of use. Pitched natural slate roof having clay ridge tiles, projecting eaves course, cast-iron rainwater goods, and having raised rendered verges and rendered chimneystacks with terracotta pots over to either gable end (east and west). Moulded timber cornice and cast-iron balcony railing to porch. Roughcast rendered walls over smooth rendered painted plinth course with smooth rendered strips to the corners. Square-headed window openings to ground floor having smooth painted rendered surrounds, stone sills and two-over-two horned timber sliding sash windows; segmental-headed windows to dormer attic level having decorative pierced timber bargeboards and two-over-two horned timber sash windows. Square-headed door opening to west elevation of porch having battened timber door, plain overlight and cut stone steps. Multi-pane windows to porch. Segmental-headed doorway behind porch having wide overlight, timber door and sidelights. Segmental-headed doorway to centre bay at first floor level, originally giving access to balcony over porch but now blocked. Set back from road in an elevated site in own grounds to the west of Donegal Town with views overlooking Donegal Bay to the south. Two-storey outbuilding to the rear having pitched natural slate roof, cement rendered walls and square-headed window openings with two-over-two pane timber sliding sash windows. Lane way to house from the south.
Appraisal
This well-proportioned and well-built house, of late-nineteenth century appearance, retains its early form and character despite being no longer in use. Its architectural integrity and visual integrity is enhanced by the retention of its early fabric, including natural slate roof and timber sliding sash windows, which adds a satisfying patina of age. It also has retains some interesting detailing, including pierced timber bargeboards to the dormer openings, and moulded timber cornice and an intricate cast-iron balcony/railing to the porch, that adds decorative interest to the main elevation. This porch may be a slightly later addition, perhaps added c. 1900, and this hides a wide segmental doorway with sidelights to the main body of the building. The detailing to this building suggests that it dates to the last decades of the nineteenth century. However, a building is indicated on this site on the Ordnance Survey first edition six-inch map of 1837 so it is possible that this building represents the extensive modelling of an earlier dwelling. This house may have been the home of a John Kennedy, income tax collector, in 1881 and 1894 (Slater’s Directory). This appealing building, located on a prominent elevated site overlooking Donegal Bay to the south, is an addition to the built heritage of the local area. Sensitively restored it would make a positive contribution to its pleasant location to the west of Donegal Town.
