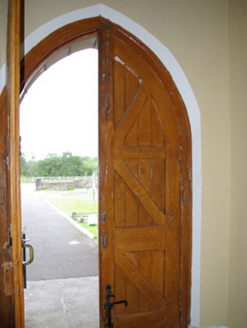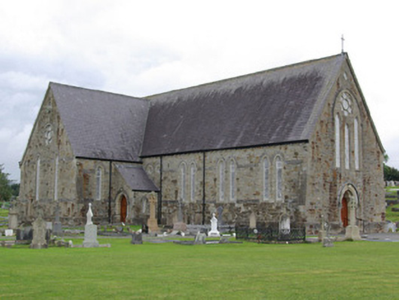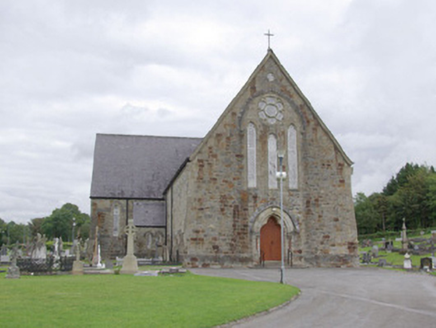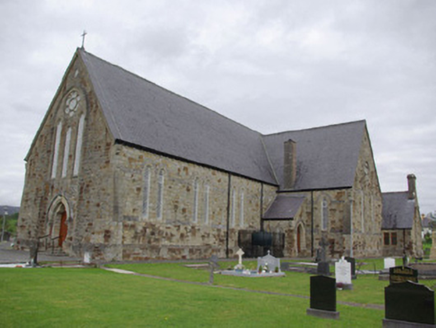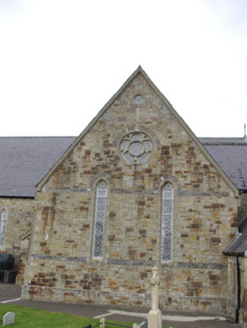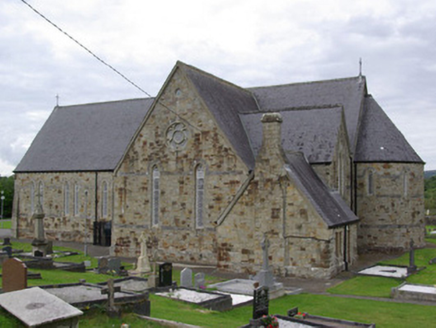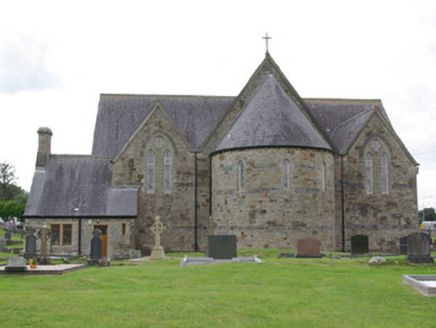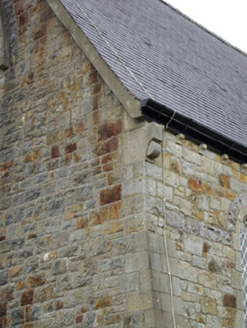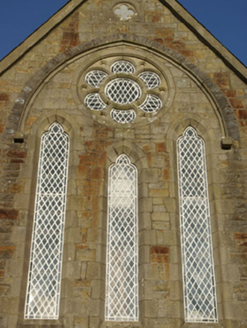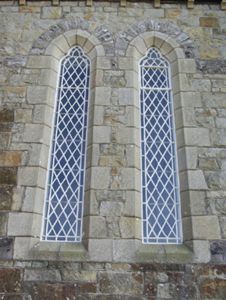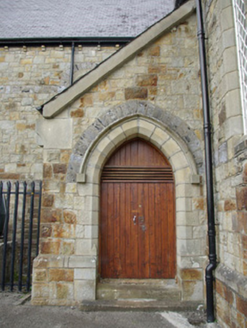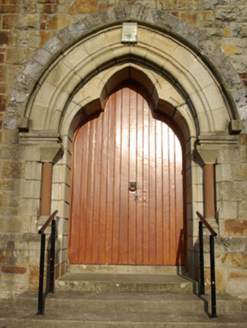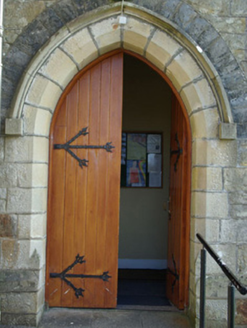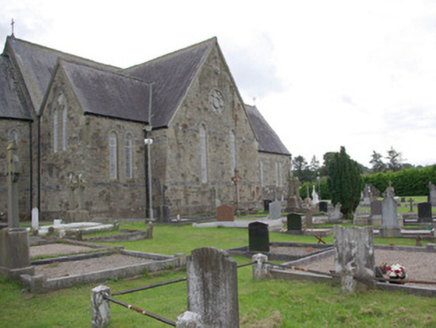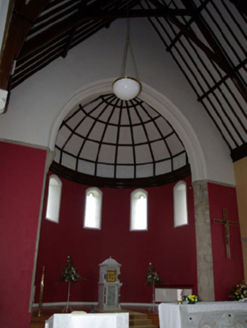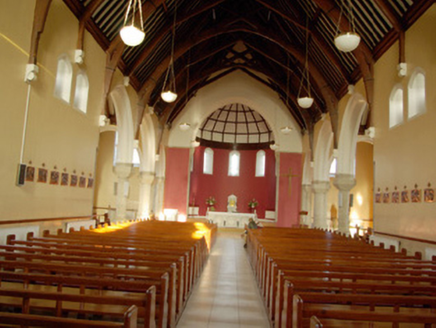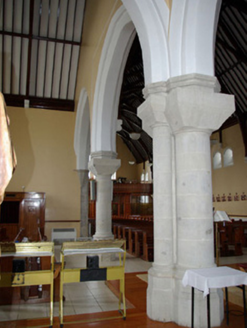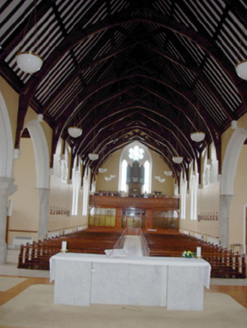Survey Data
Reg No
40909404
Rating
Regional
Categories of Special Interest
Architectural, Artistic, Social
Original Use
Church/chapel
In Use As
Church/chapel
Date
1865 - 1875
Coordinates
196093, 379997
Date Recorded
12/09/2007
Date Updated
--/--/--
Description
Freestanding double-height Catholic church on cruciform-plan, built 1869 - 71, having four-bay nave to the west, apsidal chancel to the west, two-bay transepts to the north and south, and having a projecting side chapel to either side of chancel. Projecting two-bay single-storey sacristy to the south-west corner, adjoining south elevation of side chapel to the south. Projecting single-bay single-storey entrance porches to the west elevation of transept to the north and to the south, both adjoining nave. Pitched natural slate roofs having corbelled eaves course, cast-iron rainwater goods, moulded kneeler stones to corners, and with wrought-iron cross finial over the west gable apex of nave. Stepped ashlar chimneystack to the south gable end of sacristy having chamfered cut stone coping. Snecked and/or squared rubble sandstone construction having chamfered ashlar plinth course, and with flush slightly rock-faced limestone stringcourses at window sill level and at window head level. Batter to the corners of the west gable end of nave having ashlar quoins. Paired trefoil-headed lancet window openings to side elevations of nave and to the side elevations of side chapels having chamfered ashlar sandstone surrounds and sills, and with diamond-pane cast-iron windows; quatrefoil window openings to side chapels (over paired lancets) having ashlar sandstone surrounds and diamond-pane cast-iron windows. Trefoil-headed lancet window openings to gable ends of transepts (north and south), to chancel and to side elevations of porches having chamfered ashlar sandstone surrounds and sills, and with diamond-pane cast-iron windows; cinquefoil window openings over to gable apexes having cut sandstone surrounds and tracery, and with diminutive quatrefoil window over with cut stone surrounds. Three graded trefoil-headed lancet window openings to west gable end of nave having chamfered ashlar sandstone surrounds and sills, diamond-pane cast-iron windows, cut stone hoodmoulding over, and having multifoil rose window over with cut stone surround and tracery, and diamond-pane cast-iron windows. Trefoil-headed doorway to the centre of the west gable end of nave having moulded and chamfered ashlar sandstone surround with polished red sandstone colonnettes , cut stone hoodmoulding over, and with timber double-doors. Flight of steps to doorway. Pointed-arched doorways to the north elevation of porch to the north and to the south elevation of porch to the south having chamfered ashlar surround, and with timber double doors. Square-headed window and door openings to sacristy having chamfered ashlar sandstone surrounds and replacement fittings. Open cross-braced timber roof to interior; gallery to the west end of nave having decorative timber balustrade/parapet; marble altar; arcades of pointed-arched openings to transepts supported on moulded limestone columns. Interior re-ordered. Set back from road on corner site to the east of Donegal Town. Graveyard surrounding site with collection of mainly twentieth-century gravemarkers, mainly upstanding but some recumbent gravemarkers. Decorative cast-iron railings to some graves. Rubble stone boundary walls to site; gateways comprising squared rubble stone gate piers (on square-plan) having iron gates.
Appraisal
This ambitious and appealing mid nineteenth-century Gothic Revival Catholic church retains its early form and architectural character. It is constructed using warm coloured squared local sandstone that has a pleasing mildly mottled tonal variation and has crisp but restrained cut stone detailing throughout, particularly to the openings, that is obviously the work of skilled masons and craftsmen. The mildly rock-faced limestone stringcourses add further tonal and textural variation to the exterior. The visual appeal of this building is enhanced by the retention of the cast-iron framed windows and the natural slate roofs, which creates a satisfying patina of age. It is unusual to find a church of this scale in the rural countryside, which hints at the financial input of local prosperous families in its construction. The spacious and well-lit interior, now reordered, is notable for the stone columns supporting to the transepts, the timber roof structure and the gallery to the west gable end. This notable church was built by the firm O’Neill and Byrne architects (John O’Neill 1828 - 83 and William Henry Byrne 1844 – 1917), a Dublin based architectural practice that carried out numerous commissions for the Catholic Church throughout Ireland, mainly in the 1870s. They were also responsible for the fine Catholic church at Drung near Moville (also dating in 1871) and the St. Patrick’s Church at Crossroads (see 40839017) in 1872-5. The main contractor here at Clar Bridge/Spierstown was a Mr. Colhoun or Derry, while the clerk of works was a John Gallagher of Killybegs. The present church replaced an earlier T-plan chapel on or close to the same site (Ordnance Survey first edition six-inch map of c. 1836). This fine church, located in a prominent position along the main road between Donegal Town and Ballybofey remains a local landmark and is an important element of the architectural heritage of south Donegal. The graveyard and the boundary wall add considerably to the setting and context, and complete this appealing composition.
