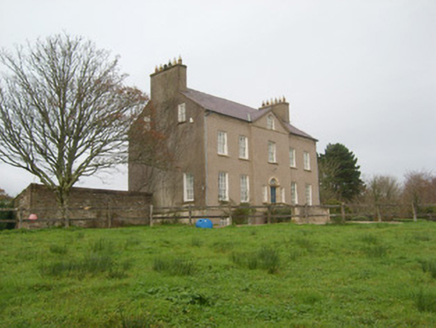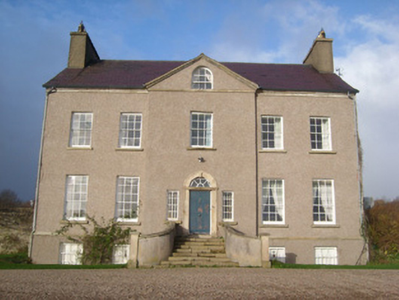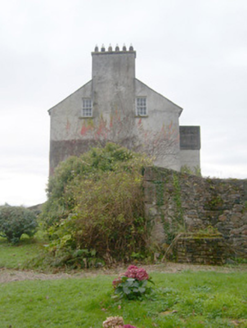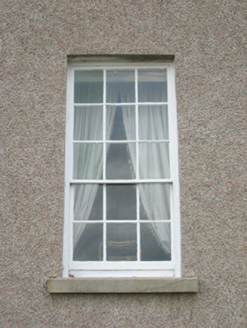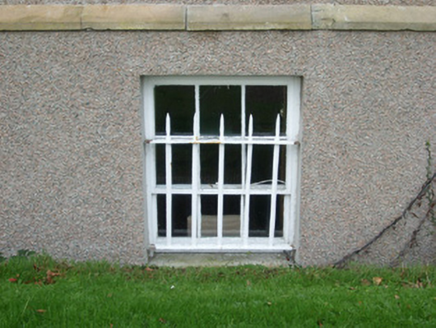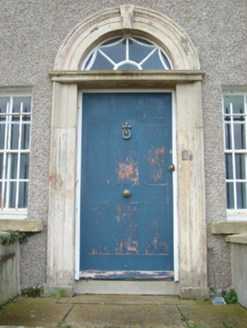Survey Data
Reg No
40909909
Rating
Regional
Categories of Special Interest
Architectural, Artistic
Previous Name
Salt Hill
Original Use
Steward's house
In Use As
House
Date
1750 - 1790
Coordinates
186515, 376027
Date Recorded
16/11/2007
Date Updated
--/--/--
Description
Detached five-bay two-storey over basement country house/agent's house with attic level, built c. 1770 and possibly partially remodelled c. 1820, having projecting central gable-fronted bay to the main elevation (south-east), central single-bay return to the rear (north-west) having iron water tank over, and with single-storey open shed attached to the north-east gable end, and with five-bay single-storey outbuilding attached to the south-west gable end. Pitched natural slate roof with moulded cut stone eaves cornice, cast-iron rainwater goods, and with rendered chimneystacks to the gable ends (north-east and south-west) having terracotta pots over. Pitched slate roof to projecting central bay/breakfront having moulded ashlar coping over. Natural slate roof to attached outbuilding to the south-west; corrugated-metal roof to open shed attached to the south-west gable end. Pebbledashed walls having chamfered ashlar sandstone plinth course. Eaves cornice brought across projecting central bay/breakfront as plain ashlar sandstone stringcourse. Square-headed window openings having ashlar sills, and with nine-over-six pane timber sliding sash windows at ground floor level and six-over-six pane timber sliding sash windows over at first floor level. Round-headed window opening at attic level to projecting central bay having six-over-three-pane timber sliding sash window. Square-headed window openings at basement level having six-over-three pane timber sliding sash windows with wrought-iron security bars. Square-headed window openings to gable ends at attic level having nine-over-nine pane timber sliding sash windows to the south-west gable, and with six-over-six pane timber sliding sash windows at the north-east gable end. Round-headed doorway to projecting bay having architraved ashlar surround with moulded lintel and projecting keystone detail, plinth blocks to base, replacement timber panelled door, and with spider’s web fanlight over. Square-headed sidelights to either side of doorway having four-over-four pane timber sliding sash windows and with wrought-iron security bars. Doorway reached by flight of cut stone steps with cut stone threshold/platform over basement level, and having rendered boundary walls, curving outwards to base, having cut stone coping and terminated by piers (on square-plan) having cut stone capstones over. Set back from road in extensive mature grounds overlooking Donegal Bay to the south and south-east; located to the south-west of Mountcharles and to the south-west of The Hall (see 40847025). Complex of outbuildings (see 40909938) and walled garden (see 40909939) to the rear (north-west), gate lodge (see 40909940) and gateway to the west/south-west, and former folly/summerhouse to the east (see 40909941).
Appraisal
This impressive, well-maintained and well-proportioned mid-Georgian/late eighteenth-century country house retains its original character and form. The projecting gabled/pedimented breakfront to the main elevation, having a fine round-headed doorway and an elegant round-headed window opening at attic level, creates a strong architectural focal point to the centre of the main elevation, while the window openings diminish in size to the eaves in a typically classical manner. The ashlar architraved doorcase with delicate spider’s web fanlight over adds artistic interest and further enlivens the otherwise plain but elegantly simple front elevation. This fine house was originally built as the agent’s house for the Conyngham estate at The Hall (see 40847025), which lies a short distance to the north-west. The construction date of Salt Hill is not known, but it may be indicated on the 1777 – 83 Taylor and Skinner map of the area, when it may have been the residence of a Montgomery Esq. It is possible that the house was built to designs by the architect Thomas Ivory (1732 - 1786), who designed a house called ‘Seapoint (alias Salthill)’ for Henry Conyngham (IAA). There is a record of the renewal of a lease on ‘Tawnyfallon, otherwise Salthill’ from Henry Conyngham (1st Marquis) to a Francis Montgomery in 1824 (Conyngham Papers). Salt Hill was the home of a Leonard Cornwall, Esq., in 1838 (marriage record) and 1846 (Slater’s Directory), and a Robert Russell in 1857 – c. 1881 (latter date in Slater’s Directory). This fine building forms the centrepiece of a group of related sites along with the complex of outbuildings (see 40909938) and the walled garden (see 40909938) to the rear, the gateway and attendant gate lodge (see 40909940) to the west/south-west, and the former summerhouse/folly (40909941) to the east. Occupying attractive mature grounds with well-maintained gardens to site, and with spectacular views over Donegal Bay to the south/south-east, this fine building represents one of the more important elements of the built heritage of south County Donegal.
